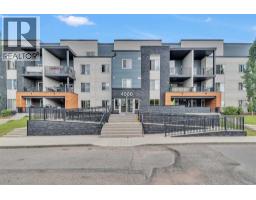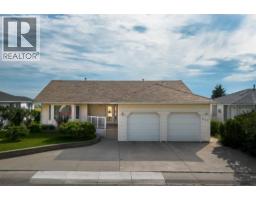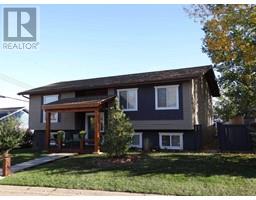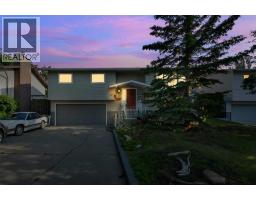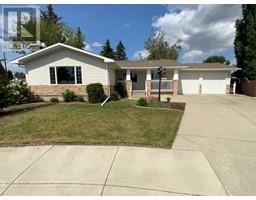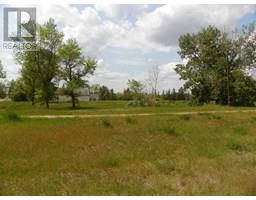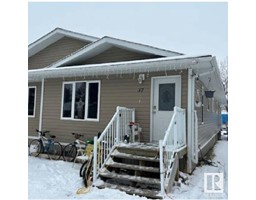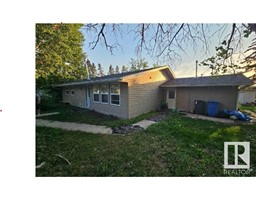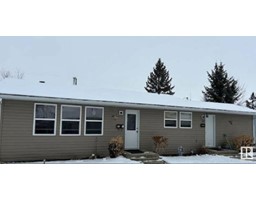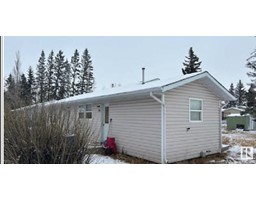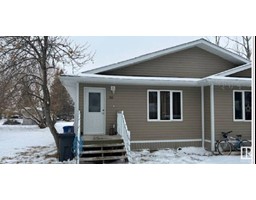302, 302 6 Avenue NE, Three Hills, Alberta, CA
Address: 302, 302 6 Avenue NE, Three Hills, Alberta
Summary Report Property
- MKT IDA2224502
- Building TypeHouse
- Property TypeSingle Family
- StatusBuy
- Added15 weeks ago
- Bedrooms7
- Bathrooms4
- Area1963 sq. ft.
- DirectionNo Data
- Added On01 Jun 2025
Property Overview
Investors alert, this gem is all about $$$$. Newly renovated, live on the main, rent up and down or rent them all! large character home, close to Prairie Bible College and all amenities (gas station, restaurants, convenience store, downtown shopping, schools and hospital). This property is zoned R2 and offers 3 independent living areas. Main floor has 3 bedrooms master has an Ensuite & large closet, a spacious living room & cozy kitchen & a 4 piece bath. All newly renovated, epoxy floors and new windows. newer kitchen & flooring. A private covered exterior stairway leads to a surprisingly large upper unit offering 1 bedroom, a generous eat-in kitchen a quaint living room space accented with sloped ceiling & a 4 piece bathroom. Basement all renovated with epoxy floors & 2 common laundry units. Fully fenced with garden sheds, mature trees & lots of space for all to share. Plenty of parking up front for 4-5 cars. Showing can be booked through Showing Time or call the listing agent. (id:51532)
Tags
| Property Summary |
|---|
| Building |
|---|
| Land |
|---|
| Level | Rooms | Dimensions |
|---|---|---|
| Second level | Dining room | 8.17 Ft x 6.92 Ft |
| Kitchen | 8.58 Ft x 5.83 Ft | |
| Living room | 19.00 Ft x 11.83 Ft | |
| Bedroom | 11.75 Ft x 10.33 Ft | |
| 4pc Bathroom | 7.25 Ft x 5.33 Ft | |
| Basement | Other | 10.42 Ft x 10.00 Ft |
| Bedroom | 16.33 Ft x 8.50 Ft | |
| Bedroom | 16.33 Ft x 12.42 Ft | |
| Bedroom | 13.67 Ft x 10.92 Ft | |
| 3pc Bathroom | 9.75 Ft x 4.08 Ft | |
| Laundry room | 6.58 Ft x 3.75 Ft | |
| Main level | Primary Bedroom | 13.83 Ft x 11.00 Ft |
| Other | 11.17 Ft x 5.75 Ft | |
| 4pc Bathroom | 11.17 Ft x 4.92 Ft | |
| Bedroom | 11.00 Ft x 10.25 Ft | |
| Bedroom | 10.92 Ft x 10.25 Ft | |
| 4pc Bathroom | 6.58 Ft x 5.92 Ft |
| Features | |||||
|---|---|---|---|---|---|
| Back lane | Exposed Aggregate | Other | |||
| Parking Pad | Refrigerator | Stove | |||
| Dryer | Microwave | Freezer | |||
| See remarks | None | ||||




















































