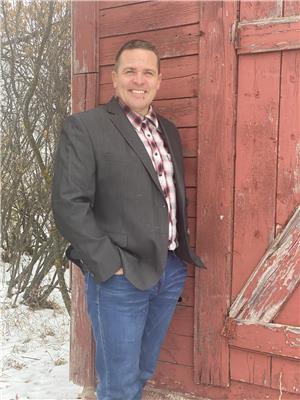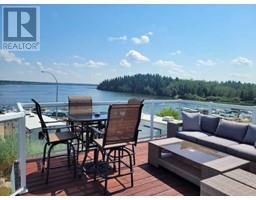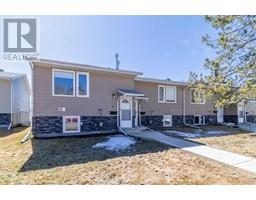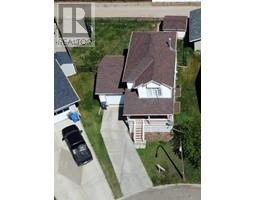307 6 Avenue S, Three Hills, Alberta, CA
Address: 307 6 Avenue S, Three Hills, Alberta
Summary Report Property
- MKT IDA2120601
- Building TypeHouse
- Property TypeSingle Family
- StatusBuy
- Added1 weeks ago
- Bedrooms3
- Bathrooms1
- Area1535 sq. ft.
- DirectionNo Data
- Added On07 May 2024
Property Overview
Welcome to the neighborhood!!! This character rich bungalow features no lack of space at 1500+ square feet of main floor living space. The home offers 3 bdrm & 1 - 4pc. bath with separate stand up shower from the tub, a large primary suite w/ functional walk in closet & 2 additional bdrms on the main. The kitchen has trendy two tone cabinets and wood stained tops accented with Stainless steel appliances, pantry and great assorted cabinet spacing. The living room area features heated tile floors & allows access to the ground level deck outfitted with a gazebo to shade from those hot summer days. A spacious fully fenced yard that is ready for the green thumb's creative design & talent, vinyl garden shed and additional wood frame storage shed & the bonus of alley access always for the potential of RV parking with large gates already in place. Numerous stylish updates to flooring, paint, some windows, both entrance doors, appliances & functional storage design through out. The basement space is partially developed and has potential for addition creative living spaces. Just steps to Three Hills public school, playgrounds & a outdoor track oval directly across the street. Three Hills offers welcoming active community and great recreational options, essential services & businesses within the community!! (id:51532)
Tags
| Property Summary |
|---|
| Building |
|---|
| Land |
|---|
| Level | Rooms | Dimensions |
|---|---|---|
| Basement | Laundry room | 6.50 Ft x 5.67 Ft |
| Main level | Foyer | 11.25 Ft x 7.25 Ft |
| Kitchen | 11.58 Ft x 9.00 Ft | |
| Dining room | 12.00 Ft x 9.67 Ft | |
| Living room | 19.17 Ft x 14.25 Ft | |
| Primary Bedroom | 13.42 Ft x 10.58 Ft | |
| Bedroom | 13.42 Ft x 8.00 Ft | |
| Bedroom | 9.17 Ft x 7.50 Ft | |
| Den | 15.00 Ft x 9.33 Ft | |
| 4pc Bathroom | Measurements not available |
| Features | |||||
|---|---|---|---|---|---|
| Back lane | No Animal Home | No Smoking Home | |||
| Level | Other | Street | |||
| Parking Pad | Tandem | Refrigerator | |||
| Gas stove(s) | Dishwasher | Washer & Dryer | |||
| None | |||||








































