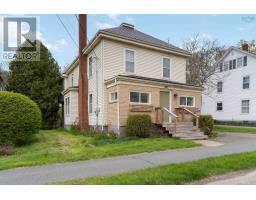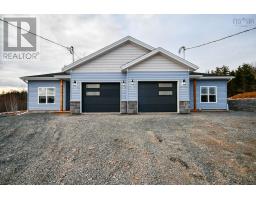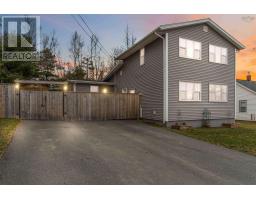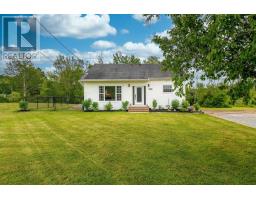193 Mountain Road, Three Mile Plains, Nova Scotia, CA
Address: 193 Mountain Road, Three Mile Plains, Nova Scotia
Summary Report Property
- MKT ID202514985
- Building TypeHouse
- Property TypeSingle Family
- StatusBuy
- Added8 weeks ago
- Bedrooms5
- Bathrooms4
- Area3040 sq. ft.
- DirectionNo Data
- Added On23 Jun 2025
Property Overview
Lots of bedrooms? Check! Lots of Bathrooms? Check! Large, detached garage? Check! Close to Halifax and Windsor? Check! 193 Mountain Rd Three Mile Plains is a large and bright home that would allow for a multigenerational family to live with ease. There are several separate bedrooms suites with a central living area for everyone to come together! On the main level when you walk in, youll find a large hallway with a laundry room and half bath. To the right, the garage has been converted into a bedroom suite with its own separate access, large closet, and full three-piece bathroom. The open concept main living area includes a kitchen, formal dining room, and living room with access to the large back deck and partially fenced in yard. On the main level off the living area, you have private wing that includes two bedrooms and a full bathroom. Upstairs the first set of stairs is the primary bedroom which has a large landing, den space, bedroom, and large ensuite bathroom with jet tub, shower, double vanity and great valley views! Up the other stairwell from the main living area is another large landing space and a massive bedroom/den above the converted garage. The basement has lots of spaces that could be converted into a theatre or games room! A new ducted heat pump system is great for year round comfort. Outside the large 30 x 30 detached double garage is wired and has a heat pump to keep you comfortable while tinkering. All this with just under 7 acres of land, mature apple trees and easy access to Ski Martock, Windsor, and the Highway 101, whats not to love! Check it out today! (id:51532)
Tags
| Property Summary |
|---|
| Building |
|---|
| Level | Rooms | Dimensions |
|---|---|---|
| Second level | Primary Bedroom | 11.2 x 13.4 |
| Den | 14.8 x 12.1 | |
| Ensuite (# pieces 2-6) | 13.3 x 11.9 (4pc) | |
| Bedroom | 20.33 x 11.95 | |
| Den | 12.2 x 13.5 -jog | |
| Main level | Bedroom | 10.6 x 21 +jog |
| Bath (# pieces 1-6) | 7.9 x 7.8 (3pc) | |
| Other | 7.9 x 4.6 | |
| Kitchen | 12.2 x 17.4 +jog | |
| Living room | 12.96 x 13.82 | |
| Dining room | 8.01 x 11.73 | |
| Bedroom | 13.3 x 9.1 | |
| Bedroom | 13.3 x 9.5 | |
| Bath (# pieces 1-6) | 9.2 x 4.9 (4pc) | |
| Laundry / Bath | 11.6 x 10.6 (2pc) |
| Features | |||||
|---|---|---|---|---|---|
| Treed | Garage | Detached Garage | |||
| Gravel | Oven | Dishwasher | |||
| Dryer | Washer | Refrigerator | |||
| Central air conditioning | Heat Pump | ||||
















































