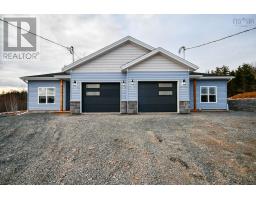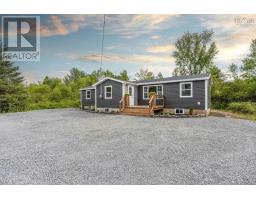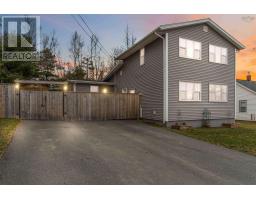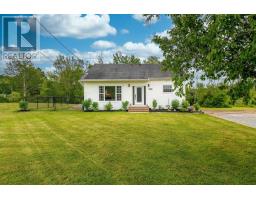4632 Highway 1, Three Mile Plains, Nova Scotia, CA
Address: 4632 Highway 1, Three Mile Plains, Nova Scotia
Summary Report Property
- MKT ID202516666
- Building TypeHouse
- Property TypeSingle Family
- StatusBuy
- Added1 weeks ago
- Bedrooms4
- Bathrooms3
- Area2050 sq. ft.
- DirectionNo Data
- Added On27 Sep 2025
Property Overview
Rentable Basement Apartment = Income Potential | Mortgage Helper Just 10 minutes from the charming riverside town of Windsor, this beautifully updated home blends serenity with amenities. Set on a quiet 0.3-acre lot with a gentle brook out back, it's a place to breathe deep and feel at home. The sun-filled main level features a spacious, renovated kitchen perfect for quiet mornings or entertaining guests. The living room leads to three comfortable bedrooms and a stunning new bathroom with quartz counters and walk-in, tiled shower. Step outside to a new 12'x12' deck ideal for morning coffee or evening stargazing. A heat pump ensures year-round comfort. Downstairs, a fully finished lower level offers flexibility: a large rec room, bonus den (or 4th bedroom), new 3-piece bath, and laundry. Plus, a brand new one-bedroom apartment with private entrance, kitchen with quartz counters and new appliances, laundry combo, and separate power meter/hot water tank perfect for in-laws, guests, or rental income. Backflow protecter and sump pump. A 14'x13' wired, insulated shed is included "as-is." Just 40 minutes to the airport and 50 to downtown Halifax, youre close to wineries, markets, and city culture yet a world away. This is more than a home its your next chapter. (id:51532)
Tags
| Property Summary |
|---|
| Building |
|---|
| Level | Rooms | Dimensions |
|---|---|---|
| Lower level | Recreational, Games room | 13.7 /11.6 |
| Den | 10.7 /7.9 | |
| Laundry / Bath | 10.7 /6.7 | |
| Living room | 12.6 /8.3 | |
| Bedroom | 11.5 | |
| Eat in kitchen | 13.4 | |
| Laundry / Bath | 10.7 /6.7 | |
| Main level | Living room | 14.5 /13.3 |
| Eat in kitchen | 19.11/11.5 | |
| Primary Bedroom | 12.11 /11.5 | |
| Bath (# pieces 1-6) | 11.5 /4.11 | |
| Bedroom | 13.3 /8.3 | |
| Bedroom | 9.7 /8.0 |
| Features | |||||
|---|---|---|---|---|---|
| Sump Pump | Gravel | Range - Electric | |||
| Dishwasher | Washer/Dryer Combo | Refrigerator | |||
| Heat Pump | |||||




































