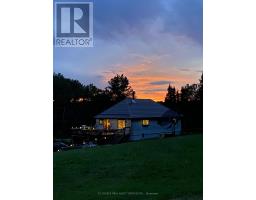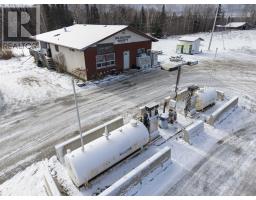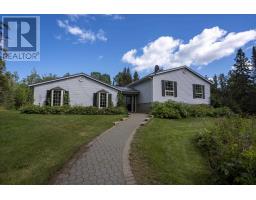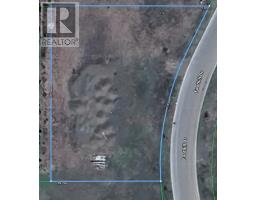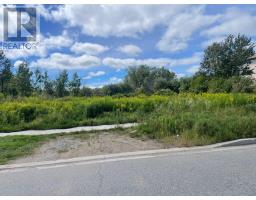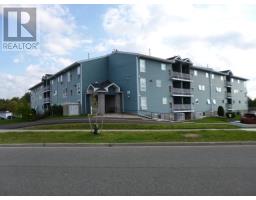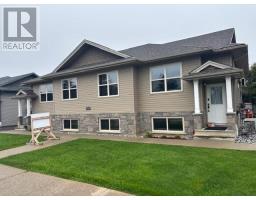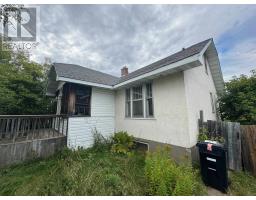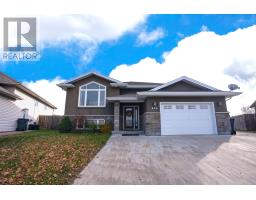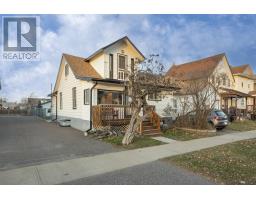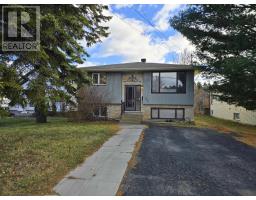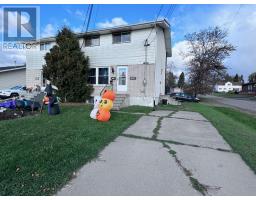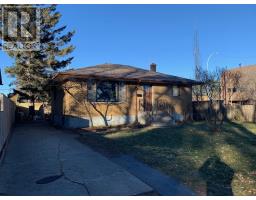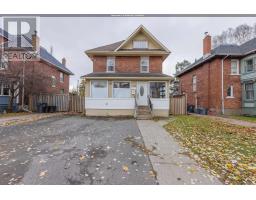1030 DEEPWOOD DR., Thunder Bay, Ontario, CA
Address: 1030 DEEPWOOD DR., THUNDER BAY, Ontario
Summary Report Property
- MKT IDTB253509
- Building TypeNo Data
- Property TypeNo Data
- StatusBuy
- Added3 days ago
- Bedrooms3
- Bathrooms3
- Area1520 sq. ft.
- DirectionNo Data
- Added On19 Nov 2025
Property Overview
New Listing. Welcome to your Dream Lindal Home perfectly situated just a short 17 min drive to LU and Regional Hospital. Backing onto Kamview Ski Centre and across the HWY from Loch Lomond Ski Centre, this stunning property boasts a Southern exposure ensuring plenty of natural light during the day. Discover 3 Spacious bedrooms and 3 Baths ideal for family living or hosting guests. The heart of the home features a large Fully updated kitchen and dining area with maple cabinets, granite counter tops, modern appliances and a cedar cathedral ceiling with skylights. The cozy sunken living room comes complete with a wood fireplace perfect for relaxing and gatherings. Also updates include the windows and exterior doors for efficiency and low maintenance . Downstairs is a 22' long Rec room with a gas fireplace for entertaining as well. There is a Spa-like area with a gym,4 pc bath and a Cedar sauna. A huge utility/storage room and a 14 x 23 attached Garage complete your storage needs. This semi-rural home is in a such a Great area that homes sell very rarely here. Call your realtor today to view and remember to ask them for the feature sheet of details! (id:51532)
Tags
| Property Summary |
|---|
| Building |
|---|
| Level | Rooms | Dimensions |
|---|---|---|
| Basement | Primary Bedroom | 12.94 X 14.7 |
| Ensuite | 7.1 x 7 | |
| Recreation room | 22.73 x 15.42 | |
| Office | 8.7 x 6.53 | |
| Bathroom | 9.2 x 4.6 | |
| Utility room | 19.22 x 12.38 | |
| Main level | Kitchen | 20.71 x 12.60 |
| Dining room | 20.71 x 9.90 | |
| Pantry | 7.7 x 4.7 | |
| Foyer | Front 9.3 x 7.2 | |
| Foyer | Rear 9.7 x 8.2 | |
| Living room | 20.47 x 16.27 | |
| Bedroom | 12.90 x 9.9 | |
| Bedroom | 12.90 x 9.9 | |
| Bathroom | 6.5 x 6.0 |
| Features | |||||
|---|---|---|---|---|---|
| Paved driveway | Interlocking Driveway | Garage | |||
| Microwave Built-in | Dishwasher | Stove | |||
| Dryer | Microwave | Freezer | |||
| Refrigerator | Washer | Central air conditioning | |||
| Sauna | |||||




















































