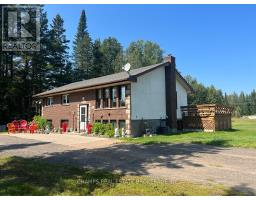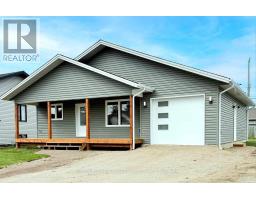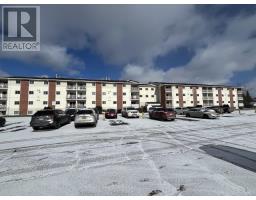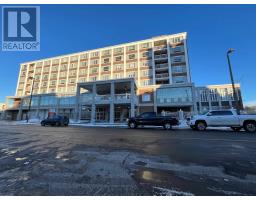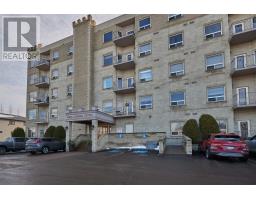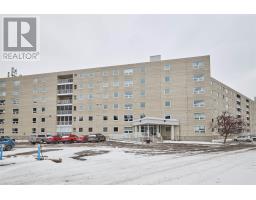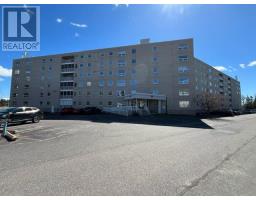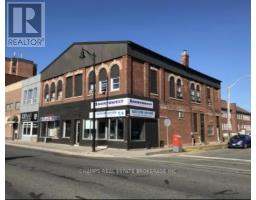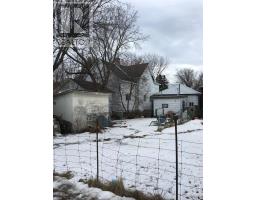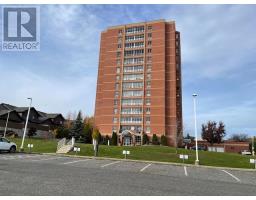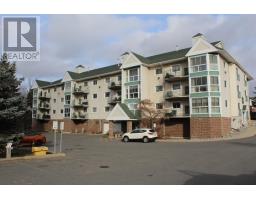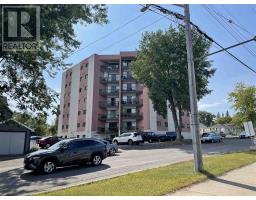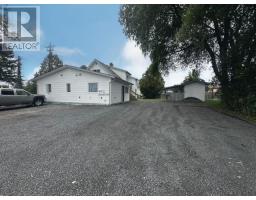2305 2260 Sleeping Giant PKWY, Thunder Bay, Ontario, CA
Address: 2305 2260 Sleeping Giant PKWY, Thunder Bay, Ontario
Summary Report Property
- MKT IDTB240298
- Building TypeApartment
- Property TypeSingle Family
- StatusBuy
- Added10 weeks ago
- Bedrooms2
- Bathrooms2
- Area1264 sq. ft.
- DirectionNo Data
- Added On16 Feb 2024
Property Overview
LIVING ON THE LAKE! Walk the marina, pick up a coffee, or go for lunch right from your front doorstep. Condo living makes life easy. No shoveling, no cutting grass, just come and go as you please. Full exercise room is on the main floor, no gym membership required! Deluxe, 2 bdrm, 2 bath open-concept unit, situated on the 3rd floor of the Aurora. Complete with a gorgeous walk-through ensuite bath, enormous walk-in closet, in-unit laundry facilities, plenty of storage & lots of space for entertaining..... Have your morning coffee on the spacious balcony overlooking impressive Lake Superior, fabulous boats, and the lovely marina. Luxurious common room on the top floor complete with a full kitchen and massive outdoor patio overlooking the Sleeping Giant. 1 small pet is welcome, one indoor parking spot is all yours. Move in today! (id:51532)
Tags
| Property Summary |
|---|
| Building |
|---|
| Level | Rooms | Dimensions |
|---|---|---|
| Main level | Living room | 14.10x12.9 |
| Primary Bedroom | 12.1x13.1 | |
| Kitchen | 9.1x13.1 | |
| Dining room | 10.6x12.9 | |
| Bedroom | 9.6x11.11 |
| Features | |||||
|---|---|---|---|---|---|
| Balcony | Garage | Attached Garage | |||
| Dishwasher | All | Stove | |||
| Dryer | Microwave | Refrigerator | |||
| Washer | Central air conditioning | Common Area Indoors | |||





































