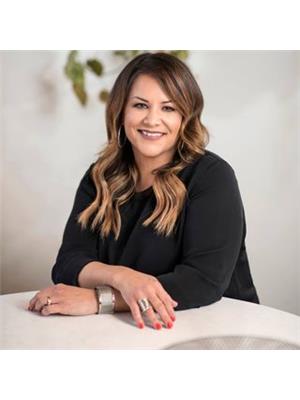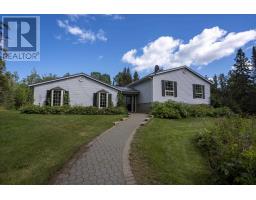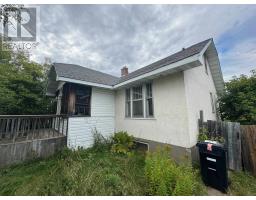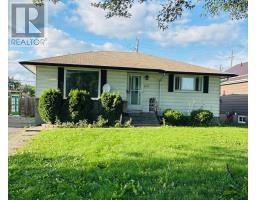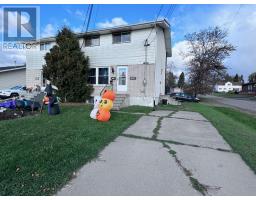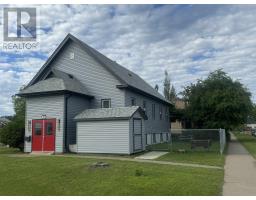438 Algoma ST N, Thunder Bay, Ontario, CA
Address: 438 Algoma ST N, Thunder Bay, Ontario
6 Beds3 Baths1937 sqftStatus: Buy Views : 115
Price
$499,900
Summary Report Property
- MKT IDTB252609
- Building TypeNo Data
- Property TypeNo Data
- StatusBuy
- Added3 weeks ago
- Bedrooms6
- Bathrooms3
- Area1937 sq. ft.
- DirectionNo Data
- Added On21 Aug 2025
Property Overview
I am excited to share the details of a remarkable character home that is sure to impress. This spacious residence features 5+1 bedrooms and 3 bathrooms, offering ample space for comfortable living. The home boasts a large, updated kitchen, a separate dining room perfect for family gatherings, and a generously sized living room. The fully finished basement provides additional living space, and the property includes a fully fenced yard and an attached garage, all situated on a 57ft x 120ft lot. Recent updates to the home include a metal roof, boiler, kitchen, and improved insulation. Located close to Boulevard Lake, this home offers both charm and convenience. (id:51532)
Tags
| Property Summary |
|---|
Property Type
Single Family
Storeys
2
Square Footage
1937 sqft
Community Name
Thunder Bay
Land Size
under 1/2 acre
Built in
1939
Parking Type
Garage,Attached Garage
| Building |
|---|
Bedrooms
Above Grade
5
Below Grade
1
Bathrooms
Total
6
Partial
1
Interior Features
Appliances Included
Microwave Built-in, Dishwasher, Hot Water Instant, Stove, Dryer, Freezer, Refrigerator, Washer
Flooring
Hardwood
Basement Type
Crawl space, Full (Finished)
Building Features
Features
Paved driveway
Foundation Type
Poured Concrete
Style
Detached
Architecture Style
2 Level
Square Footage
1937 sqft
Structures
Deck, Shed
Heating & Cooling
Heating Type
Radiant/Infra-red Heat
Utilities
Utility Type
Cable(Available),Electricity(Available),Natural Gas(Available),Telephone(Available)
Utility Sewer
Sanitary sewer
Water
Municipal water
Exterior Features
Exterior Finish
Brick, Stucco
Neighbourhood Features
Community Features
Bus Route
Parking
Parking Type
Garage,Attached Garage
| Land |
|---|
Lot Features
Fencing
Fenced yard
| Level | Rooms | Dimensions |
|---|---|---|
| Second level | Primary Bedroom | 12'6x13'3 |
| Bedroom | 10'3x10'7 | |
| Bedroom | 13'3x11'4 | |
| Bedroom | 12'6x13'3 | |
| Bathroom | 4pc | |
| Bedroom | 11x16 | |
| Basement | Bathroom | 4pc |
| Main level | Living room | 17x12'10 |
| Dining room | 11x11'9 | |
| Kitchen | 10'6x15 | |
| Bathroom | 2pc | |
| Sunroom | 7x9'8 | |
| Bedroom | 17'5x7'6 |
| Features | |||||
|---|---|---|---|---|---|
| Paved driveway | Garage | Attached Garage | |||
| Microwave Built-in | Dishwasher | Hot Water Instant | |||
| Stove | Dryer | Freezer | |||
| Refrigerator | Washer | ||||




































