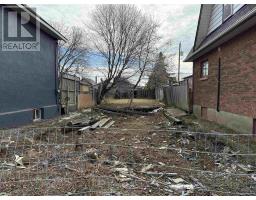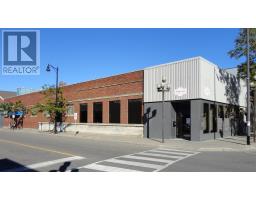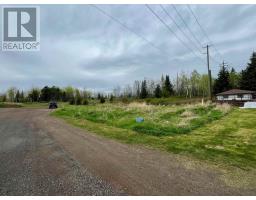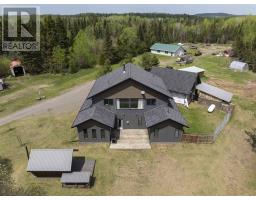843 Syndicate Ave N, Thunder Bay, Ontario, CA
Address: 843 Syndicate Ave N, Thunder Bay, Ontario
Summary Report Property
- MKT IDTB252223
- Building TypeNo Data
- Property TypeNo Data
- StatusBuy
- Added1 weeks ago
- Bedrooms3
- Bathrooms2
- Area944 sq. ft.
- DirectionNo Data
- Added On28 Jul 2025
Property Overview
Step into this beautifully designed open-concept home featuring a bright kitchen, living, and dining area with gorgeous hardwood floors—perfect for entertaining. Large windows flood the space with natural light, enhanced by stylish, custom blinds. 2+1 bdrm, 2 full baths. Enjoy outdoor living with a private hot tub on the deck. The oversized 27' x 27' garage with 2 remotes and convenient year-round back alley access. A must-see for modern comfort and functionality! This charming home offers not only comfort & character, but also an unbeatable location. Situated within walkin distance of everyday conveniencess like shopppers Drug Mart, and just a short stroll to local entertainment, this property is perfect for those who love having amenities close at hand and nature lovers close to walking & cycling trails. A perfect balance of lifestyle, location & livability. (id:51532)
Tags
| Property Summary |
|---|
| Building |
|---|
| Land |
|---|
| Level | Rooms | Dimensions |
|---|---|---|
| Second level | Primary Bedroom | 15 x 9 |
| Bedroom | 11 x 10 | |
| Basement | Bedroom | 11.5 x 8.5 |
| Recreation room | 14 x 10 | |
| Bathroom | 3 piece | |
| Main level | Living room | 12 x 10 |
| Kitchen | 16 x 10 | |
| Dining room | 11 x 9 | |
| Bathroom | 4 piece |
| Features | |||||
|---|---|---|---|---|---|
| Paved driveway | Garage | Microwave Built-in | |||
| Dishwasher | Alarm System | Stove | |||
| Dryer | Microwave | Window Coverings | |||
| Refrigerator | Washer | Central air conditioning | |||



























































