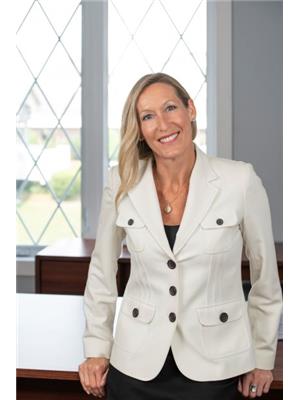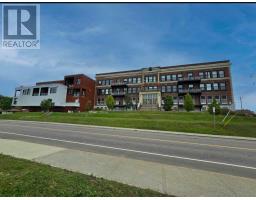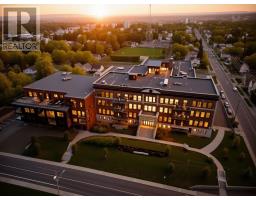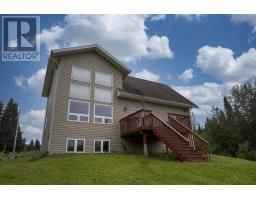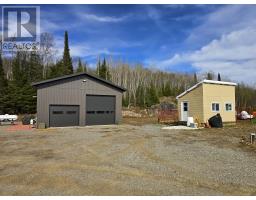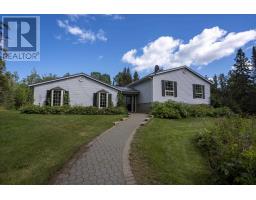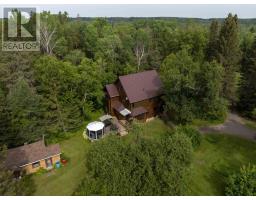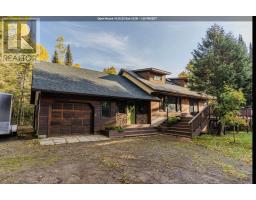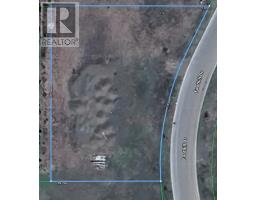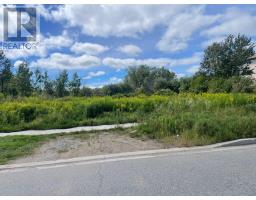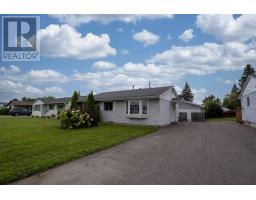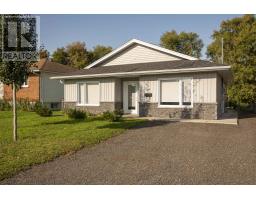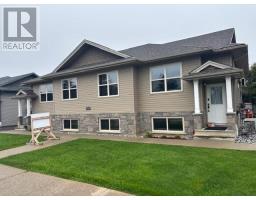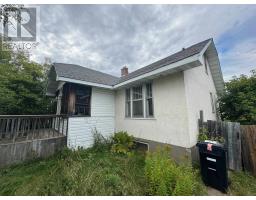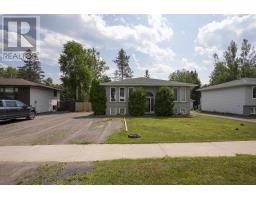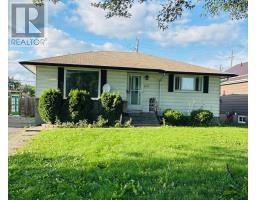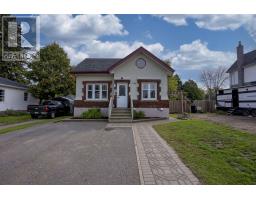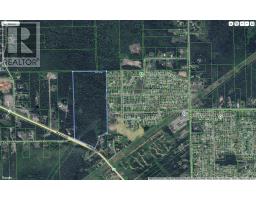96 High ST, Thunder Bay, Ontario, CA
Address: 96 High ST, Thunder Bay, Ontario
Summary Report Property
- MKT IDTB253106
- Building TypeRow / Townhouse
- Property TypeSingle Family
- StatusBuy
- Added3 days ago
- Bedrooms2
- Bathrooms2
- Area1710 sq. ft.
- DirectionNo Data
- Added On07 Oct 2025
Property Overview
Unit 3222 at Hillcrest Neighbour Village Condos is a step above the rest – a rare townhouse-style residence with an attached 2-car drive-in garage and access to the city’s most exclusive condo amenities. With over 1,700 sq. ft. of living space, this 2(or 3)bedroom, 2-bath home features soaring 11’ ceilings, an impressive 26-foot balcony with gas BBQ line, and a bright, open-concept layout anchored by a modern gas fireplace. The flexible main-level media room can serve as a 3rd bedroom, office, or retreat, making this home as versatile as it is stunning. Life at Hillcrest offers more than just a home: enjoy a rooftop patio with 360° views of Lake Superior and the Nor’Westers, a fully equipped fitness centre, theatre/auditorium with kitchen and pool table, multiple gathering rooms, and even an indoor gymnasium with basketball and pickleball courts. Pets are welcome, and every suite is distinctive, creating a one-of-a-kind community. There is nothing like this in Thunder Bay – a townhouse that combines privacy, parking, and space with the lifestyle of a luxury condominium. (id:51532)
Tags
| Property Summary |
|---|
| Building |
|---|
| Level | Rooms | Dimensions |
|---|---|---|
| Second level | Living room | 24'1 x 13'5 |
| Kitchen | 17'7 x 9'11 | |
| Primary Bedroom | 13'5 x 12' | |
| Bedroom | 12' x 11'6 | |
| Ensuite | 4pc | |
| Bathroom | 4pc | |
| Main level | Recreation room | 25'6 x 12'5 |
| Features | |||||
|---|---|---|---|---|---|
| Balcony | Garage | Attached Garage | |||
| Dishwasher | Stove | Dryer | |||
| Refrigerator | Washer | Air exchanger | |||
| Central air conditioning | Common Area Indoors | Laundry - In Suite | |||
| Storage - Locker | |||||






























