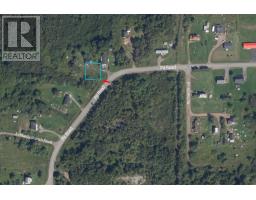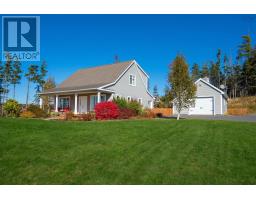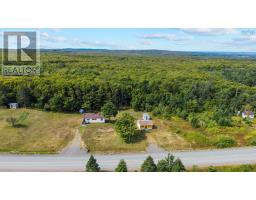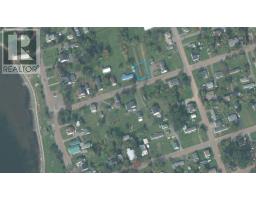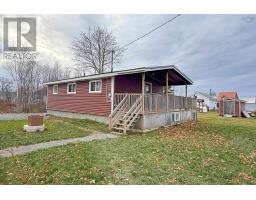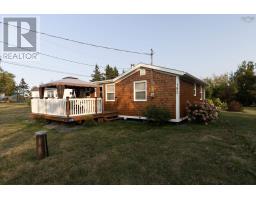40 Jacksons Point Road, Tidnish Bridge, Nova Scotia, CA
Address: 40 Jacksons Point Road, Tidnish Bridge, Nova Scotia
Summary Report Property
- MKT ID202425218
- Building TypeHouse
- Property TypeSingle Family
- StatusBuy
- Added23 weeks ago
- Bedrooms2
- Bathrooms1
- Area768 sq. ft.
- DirectionNo Data
- Added On21 Aug 2025
Property Overview
Cottage Life Starts Here! Welcome to this cozy and bright 2-bedroom cottage, thoughtfully updated inside and out for comfort and peace of mind. Recent upgrades include a new septic system, on-demand hot water, UV light, PEX plumbing, skirting, fire pit, and fresh landscaping. Inside, the décor is modern and tasteful, while a new submersible well pump (2025) ensures reliable water for years to come. Set on .23 acres across three PIDs, theres plenty of room for family gatherings and summer fun. Just off the kitchen, patio doors open to a screened-in gazeboperfect for enjoying the outdoors rain or shine. The spacious living room flows into the kitchen/dining area, where youll also find a convenient modern laundry nook. Two comfortable bedrooms and an updated bathroom with a newly installed shower complete the interior. Located in a vibrant cottage community near Tidnish Beach, youll enjoy easy access to Tidnish Dock Provincial Park and the historic Tidnish Bridge, with its unique connection to the Chignecto Ship Railway. Just minutes from the New Brunswick border, its an ideal spot for weekend escapes or seasonal living. ? Dont wait until next yearmake this charming retreat yours today and start enjoying cottage life now! (id:51532)
Tags
| Property Summary |
|---|
| Building |
|---|
| Level | Rooms | Dimensions |
|---|---|---|
| Main level | Kitchen | 10x14 |
| Dining room | 9x8 | |
| Bath (# pieces 1-6) | 6.45x8.16 | |
| Primary Bedroom | 9x8.77 | |
| Bedroom | 6.8x9 | |
| Living room | 16.9x15.7 |
| Features | |||||
|---|---|---|---|---|---|
| Level | Gazebo | Gravel | |||
| Stove | Dryer | Washer | |||
| Microwave Range Hood Combo | Refrigerator | ||||
































