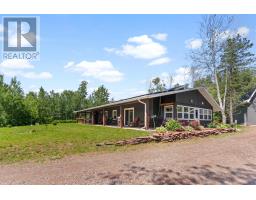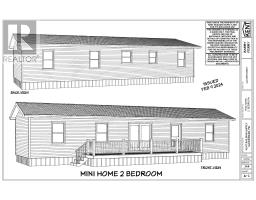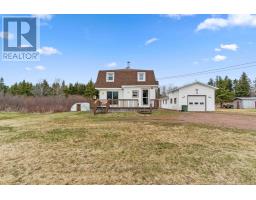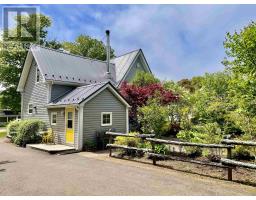128 Dalton Avenue, Tignish, Prince Edward Island, CA
Address: 128 Dalton Avenue, Tignish, Prince Edward Island
Summary Report Property
- MKT ID202522656
- Building TypeHouse
- Property TypeSingle Family
- StatusBuy
- Added2 weeks ago
- Bedrooms3
- Bathrooms2
- Area1730 sq. ft.
- DirectionNo Data
- Added On29 Sep 2025
Property Overview
Welcome to 128 Dalton Avenue, where comfort and convenience meet treed privacy in the heart of Tignish. This well-maintained 3 bedroom, 1.5 bath home offers a spacious layout with updates throughout. The main level features a large open-concept kitchen, dining, and living area, perfect for family gatherings or entertaining friends. Patio doors off the kitchen lead to a generous deck, ideal for barbecues and enjoying the outdoors. Two bedrooms and a full bath are located at the back of the main level, along with a convenient laundry room and a large welcoming foyer. Downstairs, you?ll find a spacious rec room with a bar area, a third large bedroom with a walk-in closet, and a half bath for added functionality. This home is packed with features, including solar panels, a hot tub, and all appliances included. Outside, you?ll find two detached buildings: a 29' x 26' garage and a 24' x 12' building, perfect for storage, a workshop, or hobbies. Recent updates add peace of mind with windows, doors, siding, and a steel roof completed about 6 years ago. More recent upgrades include a new 200-amp electrical service, solar panels installed in 2023, and two new heat pumps added in the winter of 2024. 128 Dalton Avenue offers a move-in ready home with modern efficiency and plenty of room to enjoy both inside and out. (id:51532)
Tags
| Property Summary |
|---|
| Building |
|---|
| Level | Rooms | Dimensions |
|---|---|---|
| Lower level | Bedroom | 11.1 x 16.11 |
| Recreational, Games room | 23.11 x 25.4 | |
| Bath (# pieces 1-6) | 3.7 x 9 | |
| Main level | Living room | 35.1 x 13.11 |
| Primary Bedroom | 11.11 x 11 | |
| Bedroom | 10.11 x 11.1 | |
| Bath (# pieces 1-6) | 5.11 x 7.1 | |
| Foyer | 16.3 x 3.5 | |
| Laundry room | 9.3 x 7 | |
| Other | Walk-in 11 x 7.10 |
| Features | |||||
|---|---|---|---|---|---|
| Treed | Wooded area | Detached Garage | |||
| Gravel | Hot Tub | Dishwasher | |||
| Dryer | Washer | Freezer | |||
| Microwave | Refrigerator | ||||










































