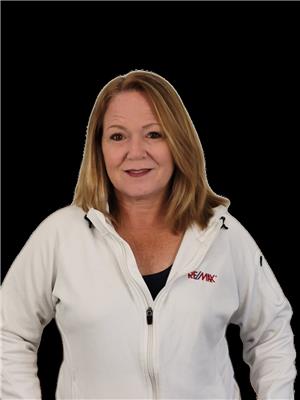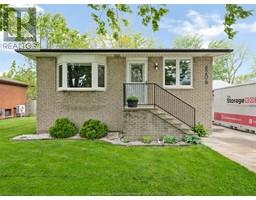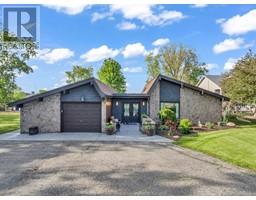16700 Lakeshore Road 301, Tilbury North, Ontario, CA
Address: 16700 Lakeshore Road 301, Tilbury North, Ontario
Summary Report Property
- MKT ID24007412
- Building TypeHouse
- Property TypeSingle Family
- StatusBuy
- Added1 weeks ago
- Bedrooms4
- Bathrooms1
- Area0 sq. ft.
- DirectionNo Data
- Added On06 May 2024
Property Overview
Wow over 2 acres located on a paved road just minutes from Lake St. Clair, the marina and a short drive to Tilbury. Don't miss your opportunity to view this extremely well maintained 4 bedroom home. On the main level is a large living room, an eat in kitchen with access to the back deck, 2 bedrooms and a 4 piece bath. The lower level has 2 additional bedrooms, a large family room and laundry. There is inside access from the home to the oversized 2 car garage. Also on the property is an insulated 30 x 40 pole barn which is heated with wood stove and has an upstairs loft. Furnace/AC (2017), metal roof (2011) and many other updates. The beautiful landscaping also consists of a unique apple tree and a pear tree. Inquire about furniture. (id:51532)
Tags
| Property Summary |
|---|
| Building |
|---|
| Land |
|---|
| Level | Rooms | Dimensions |
|---|---|---|
| Lower level | Laundry room | Measurements not available |
| Bedroom | Measurements not available | |
| Bedroom | Measurements not available | |
| Family room | Measurements not available | |
| Main level | 4pc Bathroom | Measurements not available |
| Bedroom | Measurements not available | |
| Primary Bedroom | Measurements not available | |
| Kitchen/Dining room | Measurements not available | |
| Living room | Measurements not available |
| Features | |||||
|---|---|---|---|---|---|
| Double width or more driveway | Front Driveway | Attached Garage | |||
| Garage | Heated Garage | Inside Entry | |||
| Central Vacuum | Dishwasher | Dryer | |||
| Microwave Range Hood Combo | Stove | Washer | |||
| Central air conditioning | |||||






































