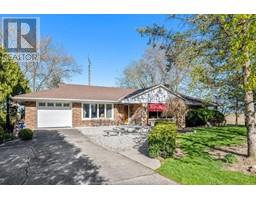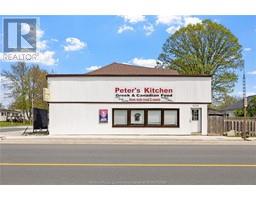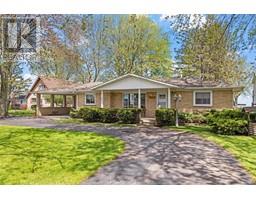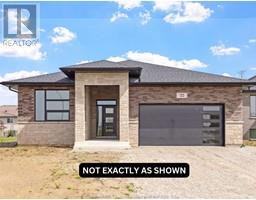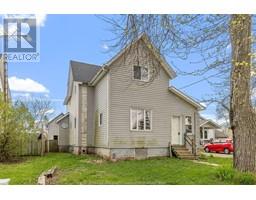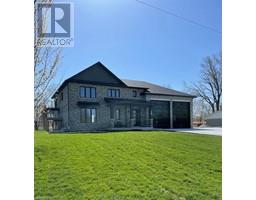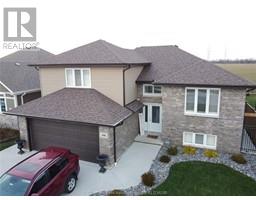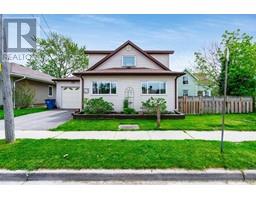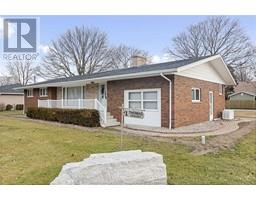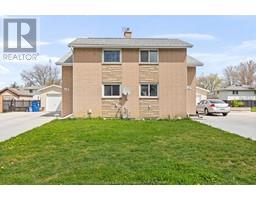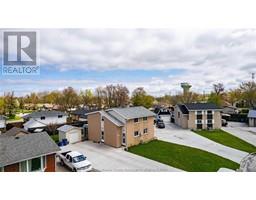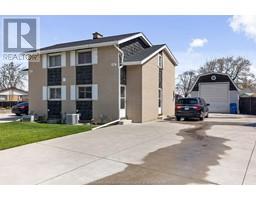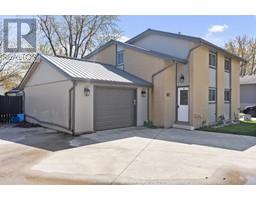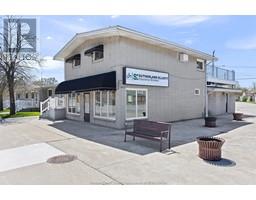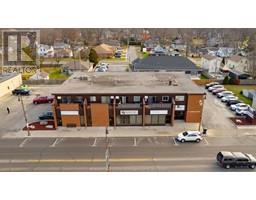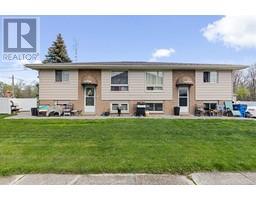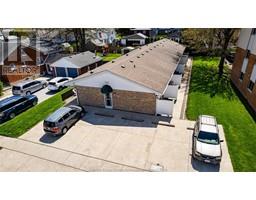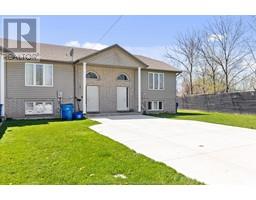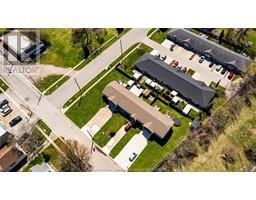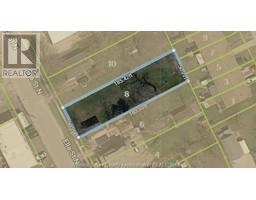12 Homesteads DRIVE, Tilbury, Ontario, CA
Address: 12 Homesteads DRIVE, Tilbury, Ontario
Summary Report Property
- MKT ID24010462
- Building TypeHouse
- Property TypeSingle Family
- StatusBuy
- Added1 weeks ago
- Bedrooms3
- Bathrooms2
- Area0 sq. ft.
- DirectionNo Data
- Added On06 May 2024
Property Overview
Fully finished Ranch with no rear neighbours. One owner 3 bedroom & 2 bath home that has been lovingly cared for. As you approach the front of the home you will love the beautiful landscaping that greets you. Once inside you will find an open concept design including living room and dining area with hardwood floors and large kitchen with wrap around island seating. Sliding rear door opens to a fully wrought iron fenced in backyard with deck and expansive views. The finished Downstairs has beautiful unique concrete epoxy floors with marble like finish. Open space perfect for entertaining with large family room, pool table area and second bath. Attached 2 car garage and finished concrete driveway. New furnace (2017), ac (2021), roof (2017). Perfect location for this family home. (id:51532)
Tags
| Property Summary |
|---|
| Building |
|---|
| Land |
|---|
| Level | Rooms | Dimensions |
|---|---|---|
| Basement | 3pc Bathroom | 7.1 x 8.11 |
| Utility room | 7.1 x 14.1 | |
| Family room | 35.11 x 38.1 | |
| Main level | 4pc Bathroom | 11.2 x 7.7 |
| Laundry room | 6.10 x 9.4 | |
| Bedroom | 9.1 x 10.11 | |
| Bedroom | 9.6 x 13.6 | |
| Primary Bedroom | 11.2 x 12.5 | |
| Living room/Fireplace | 19 x 24.7 | |
| Kitchen/Dining room | 15 x 16.3 |
| Features | |||||
|---|---|---|---|---|---|
| Double width or more driveway | Concrete Driveway | Attached Garage | |||
| Garage | Dishwasher | Dryer | |||
| Microwave Range Hood Combo | Refrigerator | Stove | |||
| Washer | Central air conditioning | ||||







































