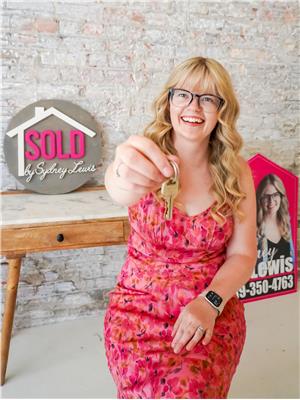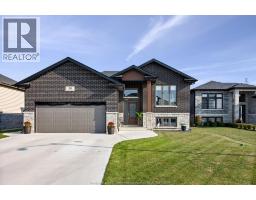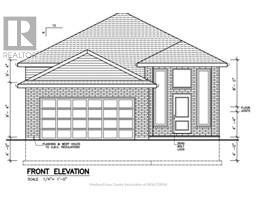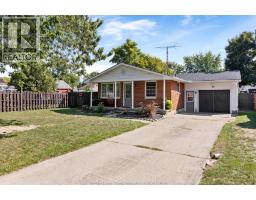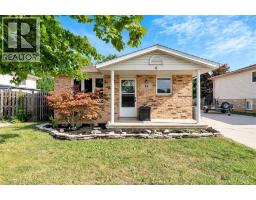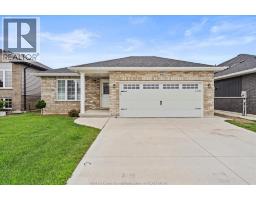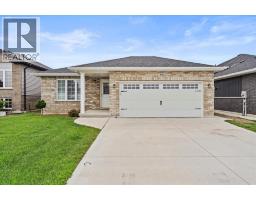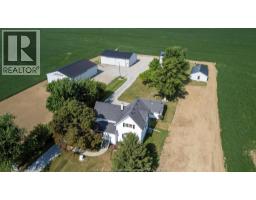140 Queen STREET North, Tilbury, Ontario, CA
Address: 140 Queen STREET North, Tilbury, Ontario
Summary Report Property
- MKT ID25022604
- Building TypeHouse
- Property TypeSingle Family
- StatusBuy
- Added1 weeks ago
- Bedrooms3
- Bathrooms2
- Area0 sq. ft.
- DirectionNo Data
- Added On24 Sep 2025
Property Overview
Welcome to this charming 31 year old all brick home, situated on a desirable corner lot in a great Tilbury neighbourhood. The home features 2+1 bedrooms, 2 bathrooms and a garage! The open concept main floor features your living room with a gas fireplace, sizeable eat in kitchen with sliding doors leading to the back patio, 2 bedrooms and a large 4pc bathroom with a nice sized linen closet and a skylight. The bedrooms, bathroom and entrance all have updated flooring. Downstairs is a spacious family/rec room with a secondary gas fireplace, a 3pc bath, a potential additional bedroom, and a large laundry room. Lots of storage throughout the home! Sitting on a corner lot, there are 2 concrete driveways (one in the front and one in the rear/side). The back patio features a retractable awning and a good sized deck to sit and enjoy. With the option to purchase fully furnished, this home is truly move in ready - just unpack and start enjoying! (id:51532)
Tags
| Property Summary |
|---|
| Building |
|---|
| Land |
|---|
| Level | Rooms | Dimensions |
|---|---|---|
| Lower level | Laundry room | Measurements not available x 15 ft ,10 in |
| Bedroom | Measurements not available | |
| 3pc Bathroom | Measurements not available | |
| Family room/Fireplace | 27 ft ,10 in x Measurements not available | |
| Main level | 4pc Bathroom | 8 ft ,9 in x 7 ft ,10 in |
| Bedroom | 10 ft x Measurements not available | |
| Primary Bedroom | Measurements not available | |
| Kitchen/Dining room | 15 ft ,11 in x 11 ft ,10 in | |
| Living room/Fireplace | Measurements not available |
| Features | |||||
|---|---|---|---|---|---|
| Concrete Driveway | Front Driveway | Rear Driveway | |||
| Attached Garage | Garage | Central air conditioning | |||
| Fully air conditioned | |||||



























