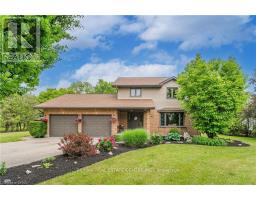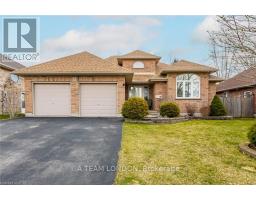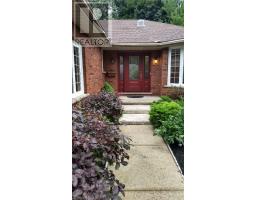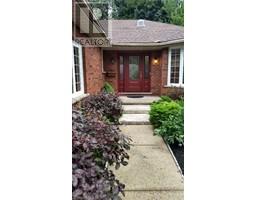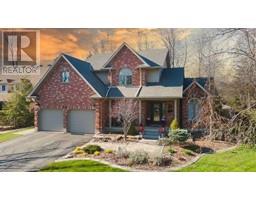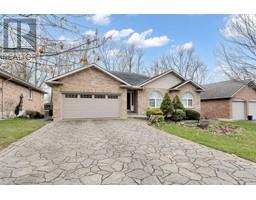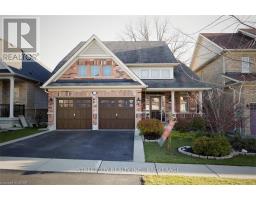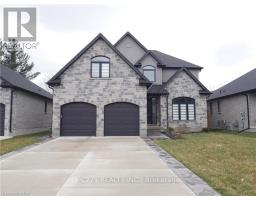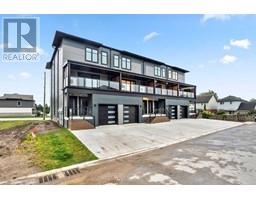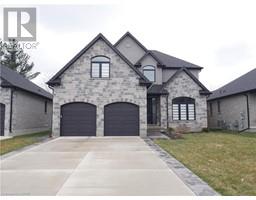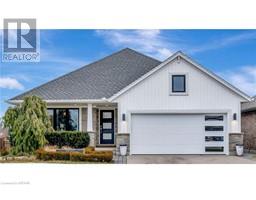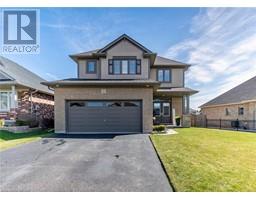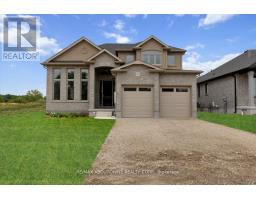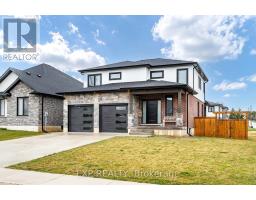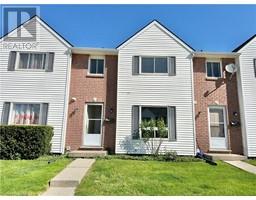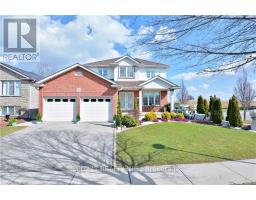1 LAMERS Court Unit# 7 Tillsonburg, Tillsonburg, Ontario, CA
Address: 1 LAMERS Court Unit# 7, Tillsonburg, Ontario
3 Beds2 Baths1000 sqftStatus: Buy Views : 247
Price
$399,900
Summary Report Property
- MKT ID40571580
- Building TypeApartment
- Property TypeSingle Family
- StatusBuy
- Added4 weeks ago
- Bedrooms3
- Bathrooms2
- Area1000 sq. ft.
- DirectionNo Data
- Added On03 May 2024
Property Overview
MOVE IN READY! 3 bedrooms with 1 1/2 baths. Eat in kitchen with patio doors to enclosed patio for BBQing and morning coffee. Walking distance to the high school and walking path. Condo fees include grass cutting, garbage, exterior building maintenance and snow removal on sidewalks and parking. Bright and airy unit. Finished rec room for daily time. Possession flexible. Fridge/stove, washer/dryer, dishwasher, all window dressings included. Condo fee is currently $399.69/mth. Water heater is $120.00 quarterly from Reliance. Cozy gas fireplace nook in front alcove. This unit is immaculate! Southridge PS and Glendale HS. Affordable housing close to community centre, park and amenities. (id:51532)
Tags
| Property Summary |
|---|
Property Type
Single Family
Building Type
Apartment
Storeys
2
Square Footage
1000.0000
Subdivision Name
Tillsonburg
Title
Condominium
Parking Type
Visitor Parking
| Building |
|---|
Bedrooms
Above Grade
3
Bathrooms
Total
3
Partial
1
Interior Features
Appliances Included
Dishwasher, Dryer, Refrigerator, Stove, Washer, Hood Fan, Window Coverings
Basement Type
None
Building Features
Features
Corner Site, Paved driveway
Foundation Type
Poured Concrete
Style
Attached
Architecture Style
2 Level
Square Footage
1000.0000
Rental Equipment
Water Heater
Fire Protection
Smoke Detectors
Heating & Cooling
Cooling
Ductless, Wall unit
Heating Type
Baseboard heaters
Utilities
Utility Sewer
Municipal sewage system
Water
Municipal water
Exterior Features
Exterior Finish
Vinyl siding
Neighbourhood Features
Community Features
Community Centre, School Bus
Amenities Nearby
Airport, Hospital, Park, Place of Worship, Playground, Schools, Shopping
Maintenance or Condo Information
Maintenance Fees
$399.69 Monthly
Maintenance Fees Include
Insurance, Landscaping, Property Management, Parking
Parking
Parking Type
Visitor Parking
Total Parking Spaces
1
| Land |
|---|
Other Property Information
Zoning Description
R2
| Level | Rooms | Dimensions |
|---|---|---|
| Second level | 4pc Bathroom | Measurements not available |
| Bedroom | 11'6'' x 9'6'' | |
| Bedroom | 13'0'' x 11'6'' | |
| Primary Bedroom | 18'0'' x 11'6'' | |
| Basement | Laundry room | Measurements not available |
| Recreation room | 22'0'' x 18'6'' | |
| Main level | Other | 10'0'' x 8'0'' |
| 2pc Bathroom | Measurements not available | |
| Living room | 13'0'' x 11'0'' | |
| Kitchen | 13'6'' x 12'0'' |
| Features | |||||
|---|---|---|---|---|---|
| Corner Site | Paved driveway | Visitor Parking | |||
| Dishwasher | Dryer | Refrigerator | |||
| Stove | Washer | Hood Fan | |||
| Window Coverings | Ductless | Wall unit | |||























