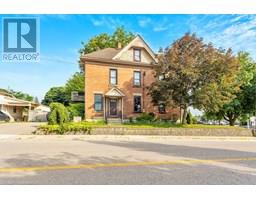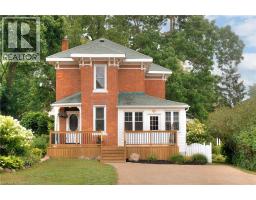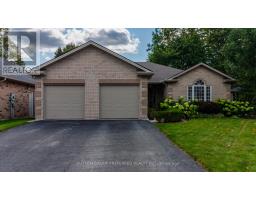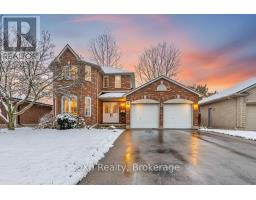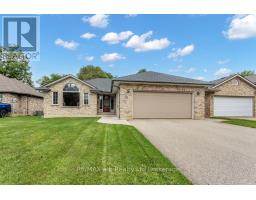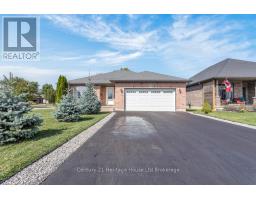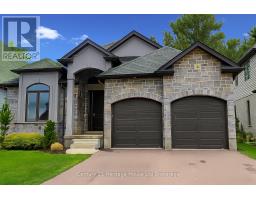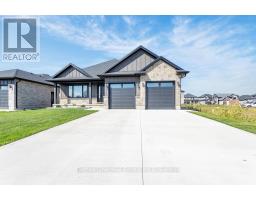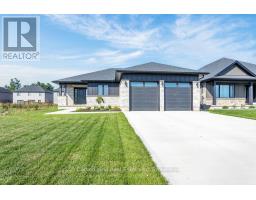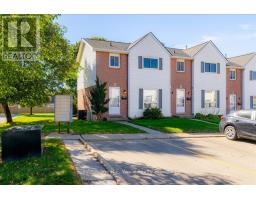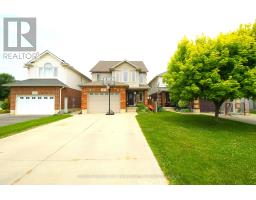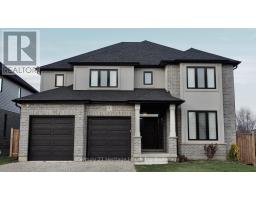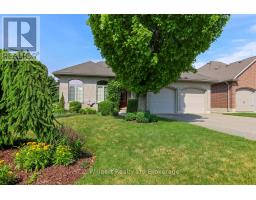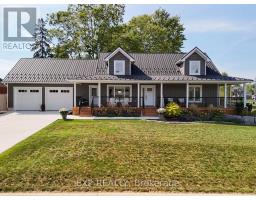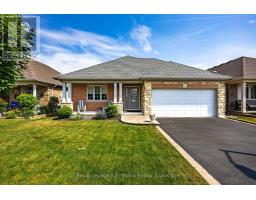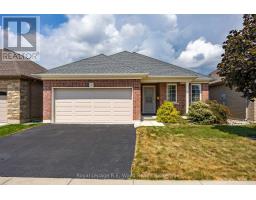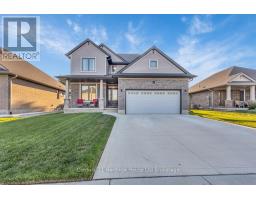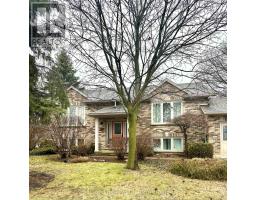17 DOGWOOD Drive Tillsonburg, Tillsonburg, Ontario, CA
Address: 17 DOGWOOD Drive, Tillsonburg, Ontario
Summary Report Property
- MKT ID40790578
- Building TypeHouse
- Property TypeSingle Family
- StatusBuy
- Added1 days ago
- Bedrooms3
- Bathrooms3
- Area1775 sq. ft.
- DirectionNo Data
- Added On26 Nov 2025
Property Overview
Welcome to your family's next chapter! This move-in ready home sits in one of Tillsonburg's most sought-after family neighbourhoods-the kind of place where kids ride bikes after school, neighbours wave from their driveways, and everything you need is just a short walk away. Step inside and you'll find a bright, airy 2-storey layout with a double attached garage, modern updates, and a warm, welcoming feel throughout. The main level is designed for family connection, offering a generous eat-in kitchen perfect for weeknight dinners, birthday parties, and holiday gatherings. Downstairs, the finished family room gives kids and adults their own space to play, watch movies, or unwind. Upstairs, you'll love the traditional 3-bedroom layout, including a spacious primary bedroom with a beautiful bay window and convenient ensuite privileges. Each bedroom offers great storage and plenty of natural light. The entire home is carpet-free with clean and neutral décor that makes move-in day a breeze. Outside, gorgeous, low-maintenance landscaping in both the front and backyard-just imagine summer evenings on the patio or watching the kids play. Best of all, you can walk the kids to school and the park-no car needed. This is the kind of home where family memories are made. Come see it for yourself and picture your next chapter here! (id:51532)
Tags
| Property Summary |
|---|
| Building |
|---|
| Land |
|---|
| Level | Rooms | Dimensions |
|---|---|---|
| Second level | 4pc Bathroom | 10'3'' x 5'0'' |
| Bedroom | 10'7'' x 9'6'' | |
| Bedroom | 11'11'' x 10'6'' | |
| Primary Bedroom | 16'4'' x 14'4'' | |
| Basement | Laundry room | 11'8'' x 9'11'' |
| 4pc Bathroom | 9'4'' x 5'6'' | |
| Office | 14'6'' x 10'1'' | |
| Family room | 15'6'' x 10'9'' | |
| Main level | 2pc Bathroom | 7'4'' x 3'0'' |
| Living room | 16'2'' x 11'2'' | |
| Dining room | 13'8'' x 10'3'' | |
| Kitchen | 13'6'' x 10'2'' |
| Features | |||||
|---|---|---|---|---|---|
| Sump Pump | Automatic Garage Door Opener | Attached Garage | |||
| Dishwasher | Dryer | Refrigerator | |||
| Stove | Water softener | Washer | |||
| Garage door opener | Central air conditioning | ||||




































