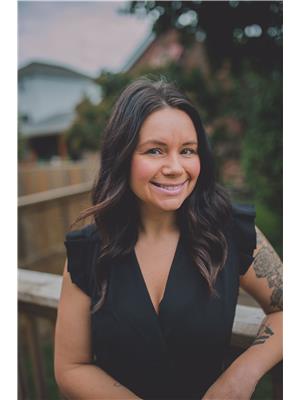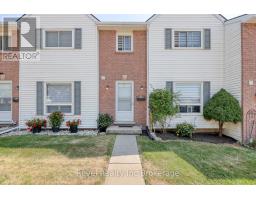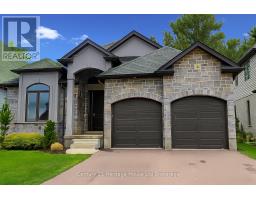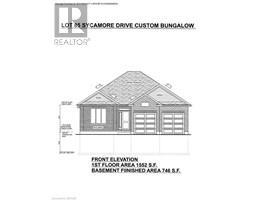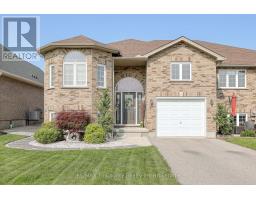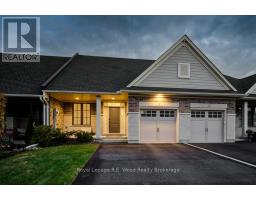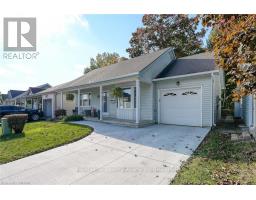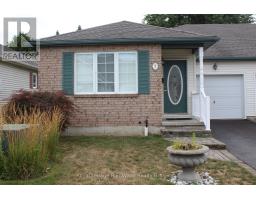2 RICHARDS COURT, Tillsonburg, Ontario, CA
Address: 2 RICHARDS COURT, Tillsonburg, Ontario
Summary Report Property
- MKT IDX12327794
- Building TypeHouse
- Property TypeSingle Family
- StatusBuy
- Added1 days ago
- Bedrooms4
- Bathrooms3
- Area1500 sq. ft.
- DirectionNo Data
- Added On25 Aug 2025
Property Overview
This gorgeous 3 bedroom + office, 3-bathroom bungalow is tucked away on a quiet court in one of Tillsonburgs most desirable neighbourhoods and its an absolute stunner! Step inside to a completely renovated, open-concept layout featuring a bright newer white kitchen with a large island, new flooring, and tons of natural light. The spacious main level offers 3 bedrooms, including a large primary suite with its own luxurious ensuite, while the fully finished basement adds even more living space, complete with an office and full bath. Outside, enjoy a private, fully fenced backyard with new grading and eavesdrops, beautiful curb appeal with fresh new gardens and updated painting, attached garage, and plenty of parking perfect for family life or entertaining. (id:51532)
Tags
| Property Summary |
|---|
| Building |
|---|
| Land |
|---|
| Level | Rooms | Dimensions |
|---|---|---|
| Basement | Recreational, Games room | 9.25 m x 8.22 m |
| Other | 3.43 m x 1.4 m | |
| Utility room | 4.64 m x 6.46 m | |
| Bathroom | 2.03 m x 3.23 m | |
| Office | 3.37 m x 4.27 m | |
| Main level | Bathroom | 2.29 m x 2.22 m |
| Bathroom | 3.14 m x 3.18 m | |
| Bedroom | 4.26 m x 3.06 m | |
| Bedroom 2 | 3.41 m x 4.27 m | |
| Dining room | 4.29 m x 2.93 m | |
| Kitchen | 4.29 m x 3.66 m | |
| Living room | 4.06 m x 6.8 m | |
| Primary Bedroom | 3.51 m x 4.8 m |
| Features | |||||
|---|---|---|---|---|---|
| Irregular lot size | Attached Garage | Garage | |||
| Water meter | Dishwasher | Dryer | |||
| Microwave | Stove | Washer | |||
| Refrigerator | Central air conditioning | ||||


































