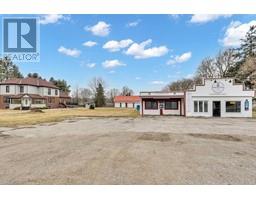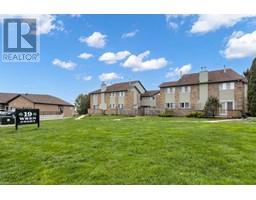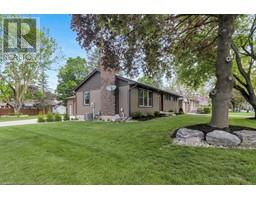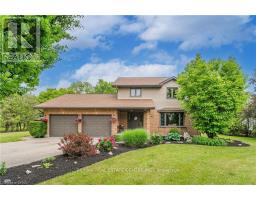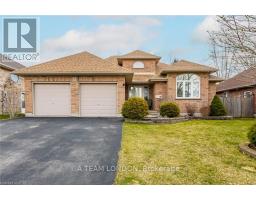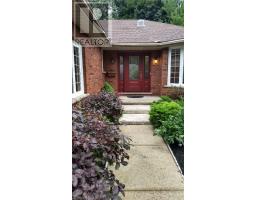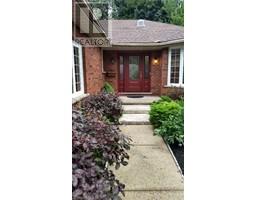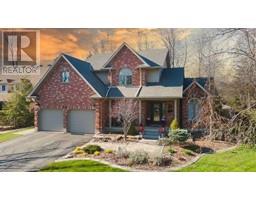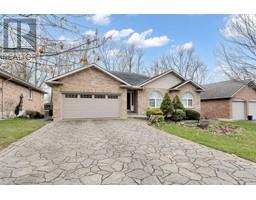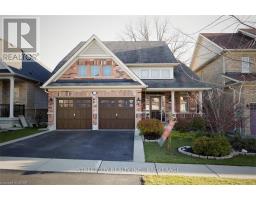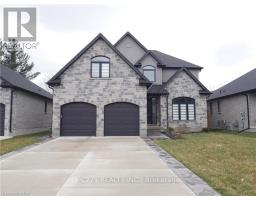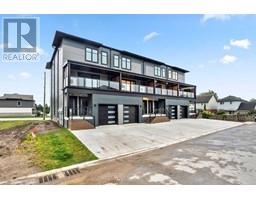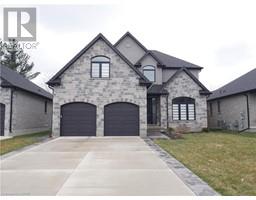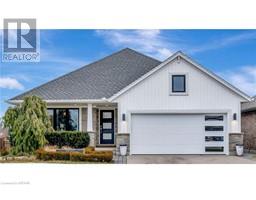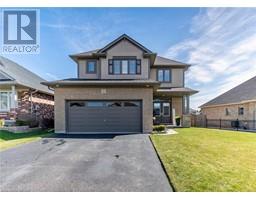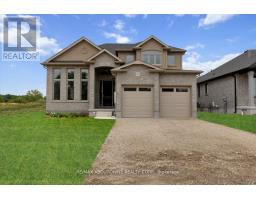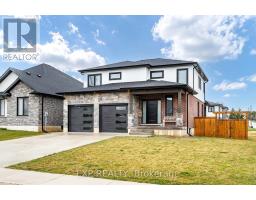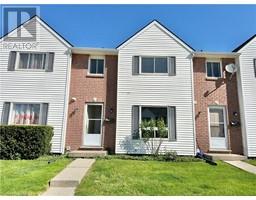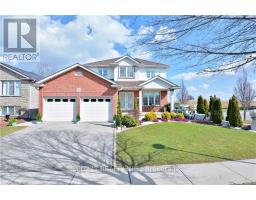21 PARK PLACE Place Tillsonburg, Tillsonburg, Ontario, CA
Address: 21 PARK PLACE Place, Tillsonburg, Ontario
Summary Report Property
- MKT ID40557130
- Building TypeHouse
- Property TypeSingle Family
- StatusBuy
- Added3 weeks ago
- Bedrooms4
- Bathrooms3
- Area1986 sq. ft.
- DirectionNo Data
- Added On07 May 2024
Property Overview
Beautiful Brick Bungalow! Step into the perfect blend of traditional charm & modern convenience with this well-maintained brick bungalow. Nestled in a tranquil neighbourhood, this beautiful home offers peace and privacy, with its rear boundary abutting an expansive field. The heart of the home glows with a welcoming atmosphere, highlighted by natural light that beams through the windows. Three bedrooms on the main floor with an additional bedroom in the lower level, the primary includes a 3 piece ensuite and two additional 4 piece bathrooms are well-appointed ensuring that morning routines are seamless for both family and guests. To enhance daily living, the streamlined main floor laundry room adds an element of ease to household chores. The finished basement offers a versatile extension of the home’s square footage, perfect for a recreation room, with additional space to a home gym area as well as offering additional guest quarters. The attached two-car garage provides not only shelter for vehicles, but additional space for tools, outdoor equipment, or hobbies. Outside, the home is graced by a large deck that over looks the backyard & peaceful field, perfect for gardening, or simply relaxing in nature’s embrace. Don’t miss the opportunity to call this gem your own. (id:51532)
Tags
| Property Summary |
|---|
| Building |
|---|
| Land |
|---|
| Level | Rooms | Dimensions |
|---|---|---|
| Basement | Bonus Room | 17'3'' x 12'9'' |
| 4pc Bathroom | 5'1'' x 10'4'' | |
| Utility room | 15'3'' x 13'8'' | |
| Bedroom | 13'0'' x 10'4'' | |
| Family room | 18'9'' x 16'0'' | |
| Main level | 4pc Bathroom | 9'5'' x 5'0'' |
| Full bathroom | 5'10'' x 8'4'' | |
| Primary Bedroom | 13'1'' x 13'9'' | |
| Bedroom | 13'0'' x 9'2'' | |
| Bedroom | 10'8'' x 10'2'' | |
| Laundry room | 6'0'' x 9'2'' | |
| Living room | 16'9'' x 13'9'' | |
| Eat in kitchen | 16'9'' x 12'11'' |
| Features | |||||
|---|---|---|---|---|---|
| Paved driveway | Sump Pump | Attached Garage | |||
| Dishwasher | Dryer | Refrigerator | |||
| Stove | Washer | Central air conditioning | |||










































