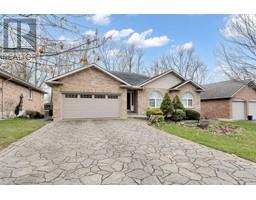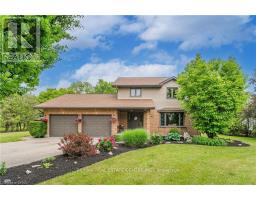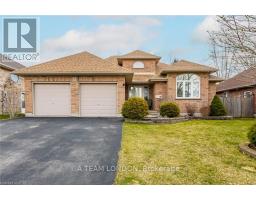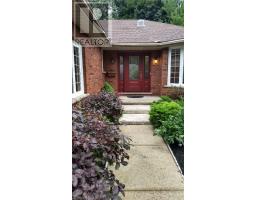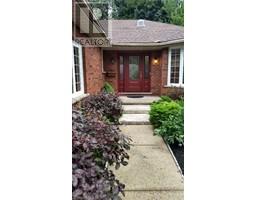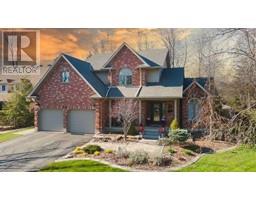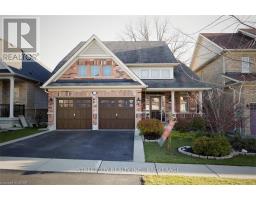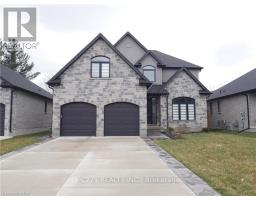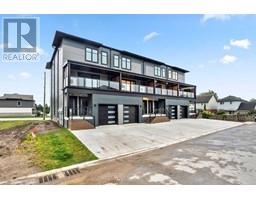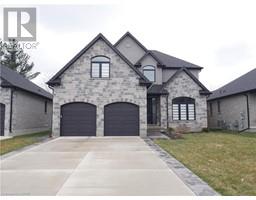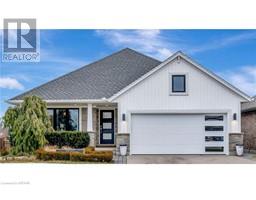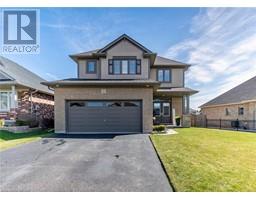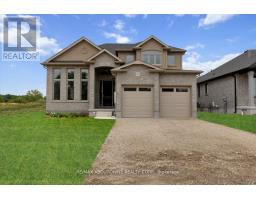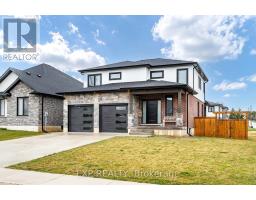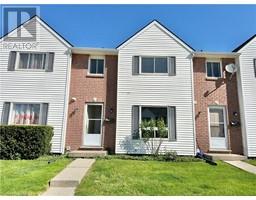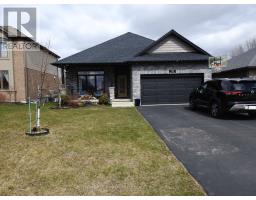35 ESSELTINE Drive Tillsonburg, Tillsonburg, Ontario, CA
Address: 35 ESSELTINE Drive, Tillsonburg, Ontario
Summary Report Property
- MKT ID40566336
- Building TypeHouse
- Property TypeSingle Family
- StatusBuy
- Added1 weeks ago
- Bedrooms2
- Bathrooms3
- Area1279 sq. ft.
- DirectionNo Data
- Added On04 May 2024
Property Overview
Welcome to this impeccably maintained Marlborough B bungalow nestled within the adult community of Baldwin Place - offering the perfect blend of sophistication and comfort. As you step inside you will be greeted by the timeless elegant kitchen complimented by stainless steel appliances all centered around a spacious kitchen island that invites both culinary adventures and casual gatherings. The heart of the home extends into the family room with a cozy gas fireplace creating a warm ambiance for relaxation and entertainment. Retreat to the serene ensuite, boasting a luxurious walk-in shower and spacious walk-in closet. Conveniently located off the garage you will find the laundry/mud room providing practicality for daily routines. You will also find a second bedroom and bathroom on the main floor. Descend to the finished basement where a welcoming bar area beckons for socializing and indulgence. In addition, the basement has a bathroom, a finished bonus room, a craft nook plus ample storage. Purchase of this property includes the use of the Community Rec Centre. Buyers accept and acknowledge a one time $1000.00 transfer fee plus an annual fee of $400.00. (id:51532)
Tags
| Property Summary |
|---|
| Building |
|---|
| Land |
|---|
| Level | Rooms | Dimensions |
|---|---|---|
| Basement | 2pc Bathroom | Measurements not available |
| Other | 11'2'' x 10'2'' | |
| Recreation room | 35'4'' x 17'7'' | |
| Main level | Laundry room | 11'9'' x 6'1'' |
| 3pc Bathroom | Measurements not available | |
| Bedroom | 12'4'' x 11'1'' | |
| Full bathroom | Measurements not available | |
| Primary Bedroom | 14'8'' x 11'9'' | |
| Dining room | 13'11'' x 5'6'' | |
| Living room | 17'2'' x 14'8'' | |
| Kitchen | 13'11'' x 10'1'' |
| Features | |||||
|---|---|---|---|---|---|
| Sump Pump | Automatic Garage Door Opener | Attached Garage | |||
| Dishwasher | Dryer | Garburator | |||
| Refrigerator | Water softener | Washer | |||
| Window Coverings | Garage door opener | Central air conditioning | |||
































