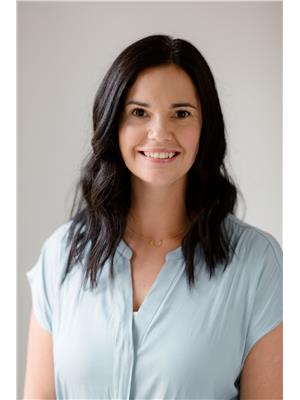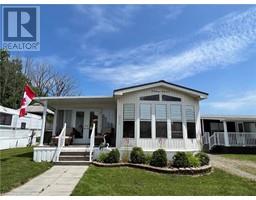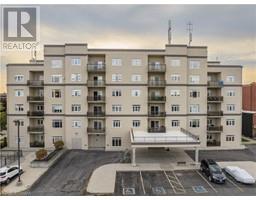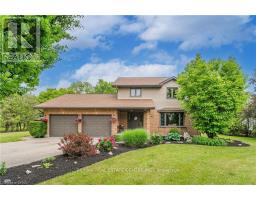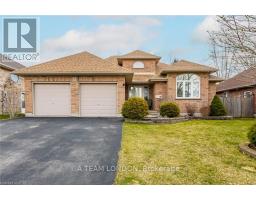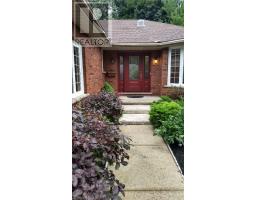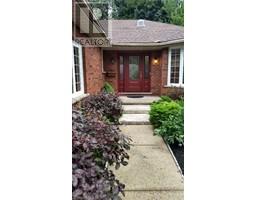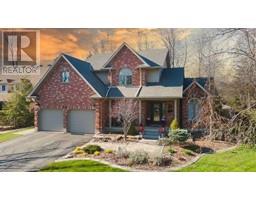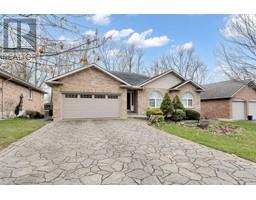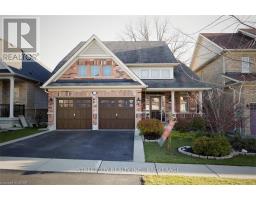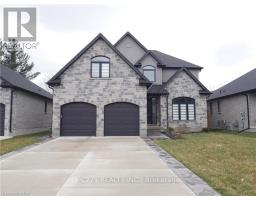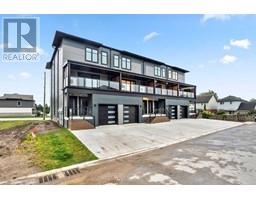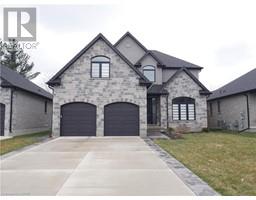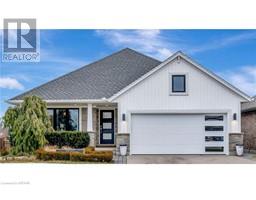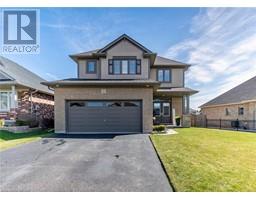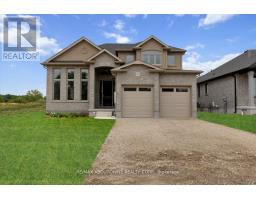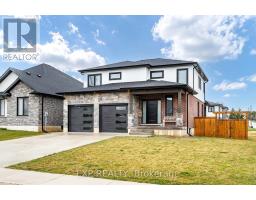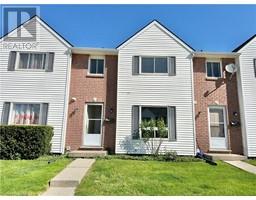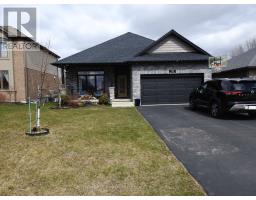4 HOLLIER Drive Tillsonburg, Tillsonburg, Ontario, CA
Address: 4 HOLLIER Drive, Tillsonburg, Ontario
Summary Report Property
- MKT ID40554136
- Building TypeHouse
- Property TypeSingle Family
- StatusBuy
- Added2 weeks ago
- Bedrooms2
- Bathrooms2
- Area1402 sq. ft.
- DirectionNo Data
- Added On04 May 2024
Property Overview
Take a closer look at this Sherwood Model in Baldwin Place Adult Community - it's in pristine condition and shows like a dream! This model has been made larger than a typical Sherwood featuring 1408 sq ft of large open concept living space. When you walk up to this home you'll be delighted by the large covered front porch. The foyer keeps your kitchen out of sight, and when you walk into the main area of this home you can't help but be impressed! Lovely warm colours are throughout this home, and the kitchen is so delightful with quartz counters and lots of cabinetry. The dining room and living room flow off the kitchen, there's plenty of space for the whole family to gather. There is a lovely gas fireplace in the living room and patio doors to the rear yard and deck (built in 2019). The primary bedroom has an ensuite with quartz counters & sunspot for extra light! There's a second bedroom and 4PC bathroom with sunspot and quartz counters as well! Main floor laundry finishes off the main level. Downstairs is unfinished with great potential to finish to meet your needs! Outside has a sprinkler system throughout the yard, a great deck and a 1.5 car garage! Buyers acknowledge a one time transfer fee of $1000.00 and an annual association fee of $400. (id:51532)
Tags
| Property Summary |
|---|
| Building |
|---|
| Land |
|---|
| Level | Rooms | Dimensions |
|---|---|---|
| Main level | Laundry room | 9'10'' x 5'9'' |
| 4pc Bathroom | Measurements not available | |
| Bedroom | 12'9'' x 9'10'' | |
| Full bathroom | Measurements not available | |
| Primary Bedroom | 16'2'' x 15'6'' | |
| Living room | 15'0'' x 12'7'' | |
| Dinette | 17'6'' x 9'11'' | |
| Kitchen | 13'1'' x 11'1'' | |
| Foyer | 8'5'' x 5'2'' |
| Features | |||||
|---|---|---|---|---|---|
| Cul-de-sac | Southern exposure | Paved driveway | |||
| Automatic Garage Door Opener | Attached Garage | Dishwasher | |||
| Refrigerator | Stove | Hood Fan | |||
| Window Coverings | Garage door opener | Central air conditioning | |||





































