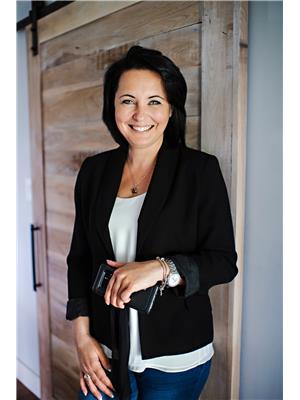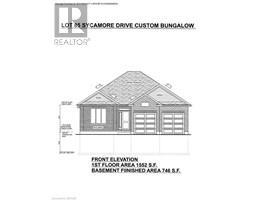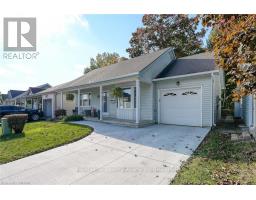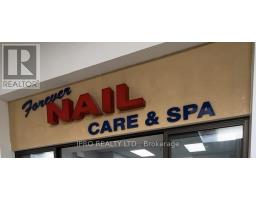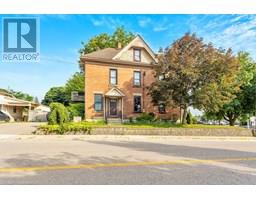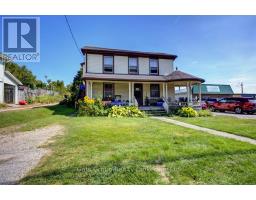4 LIVINGSTON Drive Tillsonburg, Tillsonburg, Ontario, CA
Address: 4 LIVINGSTON Drive, Tillsonburg, Ontario
Summary Report Property
- MKT ID40737635
- Building TypeHouse
- Property TypeSingle Family
- StatusBuy
- Added8 weeks ago
- Bedrooms3
- Bathrooms4
- Area1695 sq. ft.
- DirectionNo Data
- Added On05 Jun 2025
Property Overview
Discover this modern, two-story home situated in a quiet, family-friendly neighborhood in Tillsonburg. With three bedrooms and four bathrooms, this newer build offers comfortable living spaces. The main floor features a bright kitchen equipped with a brand new fridge, stove, and over-the-range microwave, all complemented by sleek quartz countertops. The living room is a true highlight, with soaring cathedral ceilings, large windows provide picturesque views of the backyard, a cozy gas fireplace and backdoors which provide easy access to a spacious deck—perfect for outdoor entertaining. Upstairs, you'll find three generously sized bedrooms. The primary bedroom is a private retreat, featuring a walk-in closet, and a five-piece ensuite with a separate shower, a relaxing soaker tub, and a double sink vanity. The unfinished basement is a blank canvas, ready for your personal touch. This home is conveniently located near shops, stores, and parks, offering both tranquility and accessibility. **Please note: some of the photos have been virtually staged (id:51532)
Tags
| Property Summary |
|---|
| Building |
|---|
| Land |
|---|
| Level | Rooms | Dimensions |
|---|---|---|
| Second level | 5pc Bathroom | Measurements not available |
| 4pc Bathroom | Measurements not available | |
| Bedroom | 11'1'' x 9'4'' | |
| Bedroom | 10'9'' x 9'4'' | |
| Primary Bedroom | 14'11'' x 11'7'' | |
| Basement | 4pc Bathroom | Measurements not available |
| Main level | 2pc Bathroom | Measurements not available |
| Laundry room | 11'0'' x 5'9'' | |
| Living room | 15'6'' x 13'4'' | |
| Kitchen | 13'5'' x 10'2'' | |
| Dining room | 13'3'' x 11'11'' | |
| Foyer | 10'7'' x 8'1'' |
| Features | |||||
|---|---|---|---|---|---|
| Southern exposure | Sump Pump | Attached Garage | |||
| Dishwasher | Refrigerator | Stove | |||
| Microwave Built-in | Window Coverings | Central air conditioning | |||















































