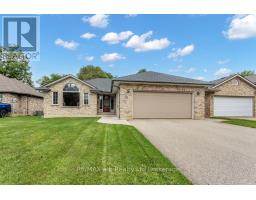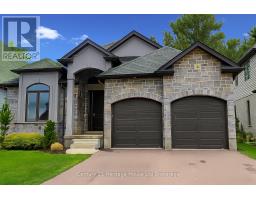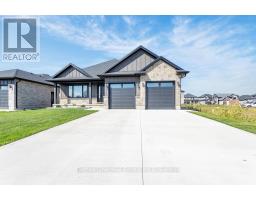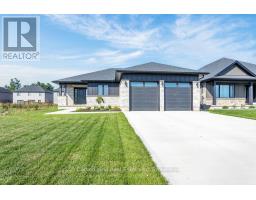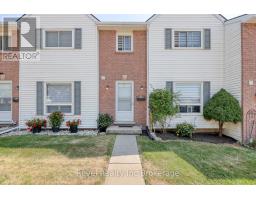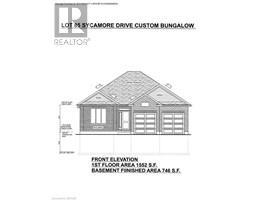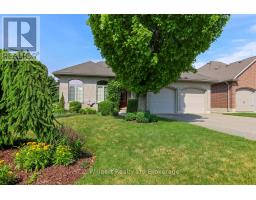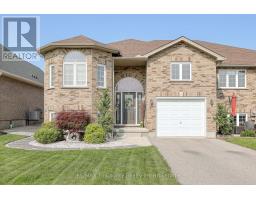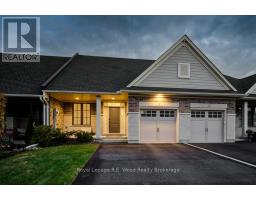43 TILLSON AVENUE, Tillsonburg, Ontario, CA
Address: 43 TILLSON AVENUE, Tillsonburg, Ontario
Summary Report Property
- MKT IDX12351411
- Building TypeDuplex
- Property TypeMulti-family
- StatusBuy
- Added2 weeks ago
- Bedrooms3
- Bathrooms3
- Area1500 sq. ft.
- DirectionNo Data
- Added On22 Aug 2025
Property Overview
Amazing investment opportunity awaits its new owners. An up and down duplex currently fully rented with great tenants (main floor tenants have given notice). The main floor features 2 bedrooms, a 5-piece bathroom, good sized kitchen and both the dining room and living room offer lots of space. There is also a family room in the basement as well as laundry for that unit and tons of storage as well as a 2-piece bathroom. There is a covered deck off the side of the unit allowing for views of the back yard while staying cool from the summer heat! Upstairs you will find a one-bedroom unit, large living room, 4-piece bathroom and a kitchen with a large pantry. This unit has its own laundry as well inside the front entrance to the home. 3 parking spots located at the back of the house. Pictures are from before the tenants moved in. Great location close to downtown, schools, shopping and of course Lake Lisgar! (id:51532)
Tags
| Property Summary |
|---|
| Building |
|---|
| Land |
|---|
| Level | Rooms | Dimensions |
|---|---|---|
| Second level | Pantry | 3.05 m x 1.71 m |
| Living room | 6.87 m x 3.71 m | |
| Kitchen | 3.31 m x 3.05 m | |
| Bathroom | 3.05 m x 1.65 m | |
| Primary Bedroom | 3.12 m x 3.06 m | |
| Lower level | Family room | 5.07 m x 4.89 m |
| Bathroom | 3.25 m x 1.22 m | |
| Laundry room | 9.44 m x 3.43 m | |
| Utility room | 3.53 m x 3.02 m | |
| Other | 3.1 m x 2.48 m | |
| Other | 3.55 m x 3.02 m | |
| Main level | Primary Bedroom | 5.3 m x 4.9 m |
| Kitchen | 3.17 m x 4.18 m | |
| Dining room | 3.25 m x 4.18 m | |
| Living room | 5.91 m x 4.17 m | |
| Bedroom 2 | 5.41 m x 2.59 m | |
| Bathroom | 2.59 m x 2.43 m |
| Features | |||||
|---|---|---|---|---|---|
| Flat site | Lane | Sump Pump | |||
| Detached Garage | Garage | Water Heater | |||
| Water meter | Dryer | Stove | |||
| Washer | Refrigerator | Central air conditioning | |||
| Separate Electricity Meters | |||||





























