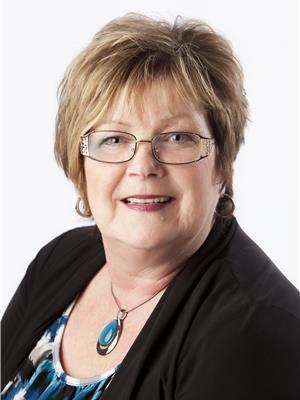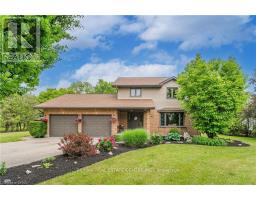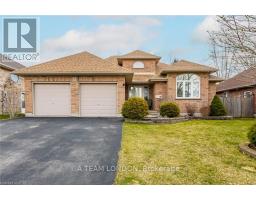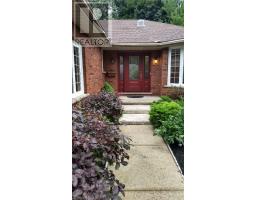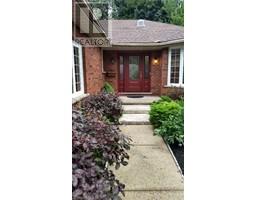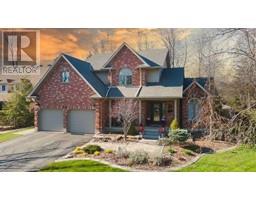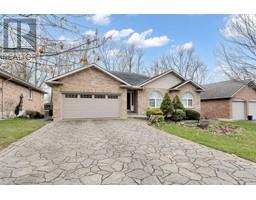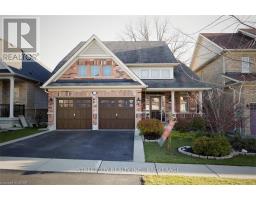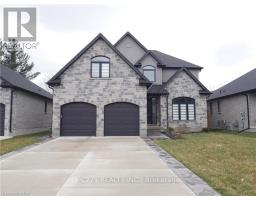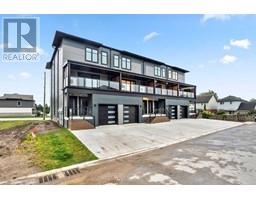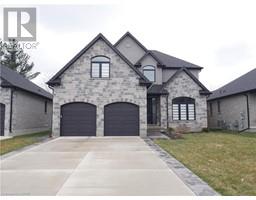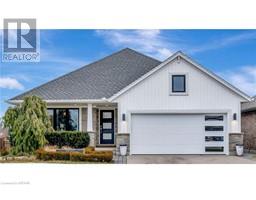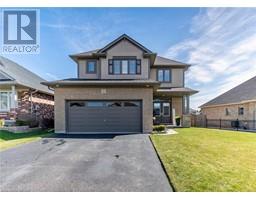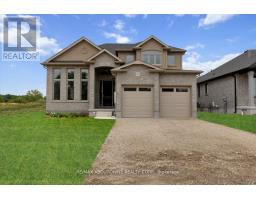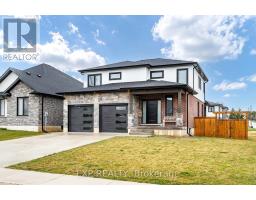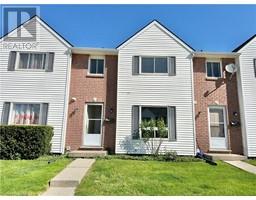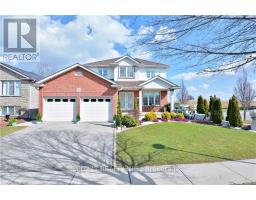45 EDWIN Crescent Tillsonburg, Tillsonburg, Ontario, CA
Address: 45 EDWIN Crescent, Tillsonburg, Ontario
Summary Report Property
- MKT ID40533479
- Building TypeHouse
- Property TypeSingle Family
- StatusBuy
- Added18 weeks ago
- Bedrooms2
- Bathrooms2
- Area2025 sq. ft.
- DirectionNo Data
- Added On26 Jan 2024
Property Overview
Are you looking to retire in the well known Adult Retirement Community of Hickory Hills with all of its many splendors. This Windemere II Model Bungaloft is 2025 Sq. Ft., totally decorated with neutral and tasteful upgrades. Situated on a premium Ravine lot, giving total privacy, quiet, a beautiful atmosphere, next to a parquet, showing you a perfect oasis all of your own. Features a Large Dining Room, next to a bright, cheerful sunroom complete with 2 skylights and view of the Parquet. Loft includes 2 separate areas ideal for office, den, hobby room or guest area. Central Vacuum , water softener, under cabinet Kitchen lighting, underground sprinkler system and automatic garage door opener. Ready to go, turn key, move in, this Special home is waiting for you to make it yours to call home. Purchasers acknowledge a one time Transfer Fee of $2000. payable to Hickory Hills Association and an annual $385. Residents fee giving you use of the many facilities of the clubhouse, payable to Hickory Hills Residents association. All offers must include Schedule B (id:51532)
Tags
| Property Summary |
|---|
| Building |
|---|
| Land |
|---|
| Level | Rooms | Dimensions |
|---|---|---|
| Second level | Loft | 35'4'' x 11'0'' |
| Main level | 4pc Bathroom | Measurements not available |
| Full bathroom | Measurements not available | |
| Bedroom | 11'10'' x 9'4'' | |
| Primary Bedroom | 10'10'' x 14'4'' | |
| Sunroom | 9'0'' x 12'4'' | |
| Kitchen | 10'0'' x 10'6'' | |
| Breakfast | 11'6'' x 10'4'' | |
| Dining room | 13'10'' x 13'4'' | |
| Living room | 19'8'' x 11'10'' |
| Features | |||||
|---|---|---|---|---|---|
| Ravine | Automatic Garage Door Opener | Attached Garage | |||
| Central Vacuum | Dishwasher | Dryer | |||
| Refrigerator | Stove | Water softener | |||
| Washer | Microwave Built-in | Window Coverings | |||
| Garage door opener | Central air conditioning | Window air conditioner | |||




