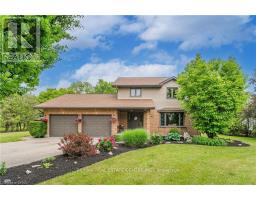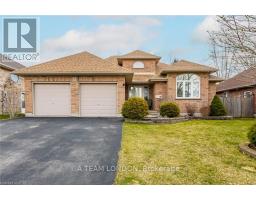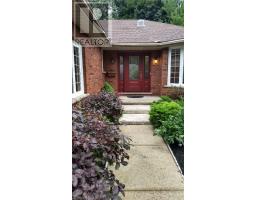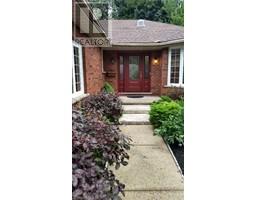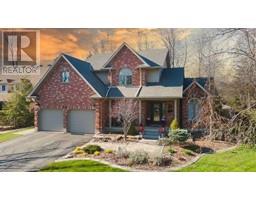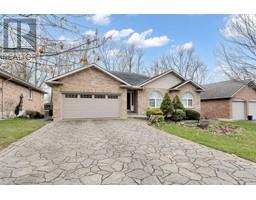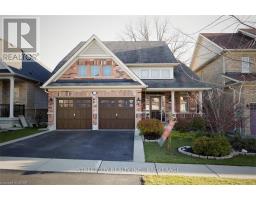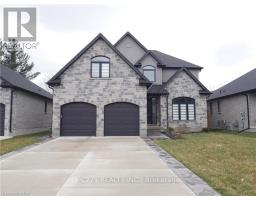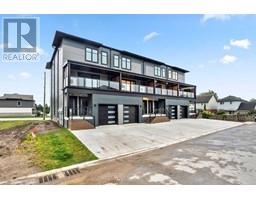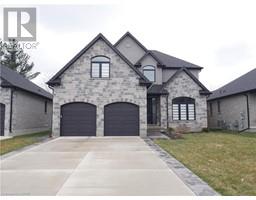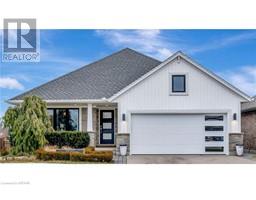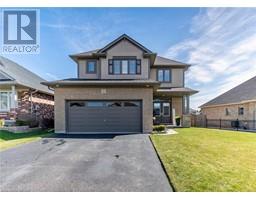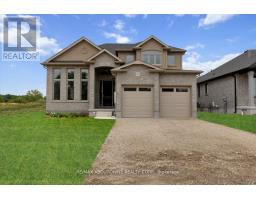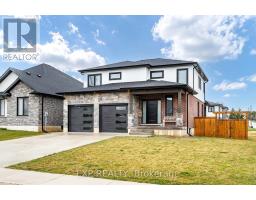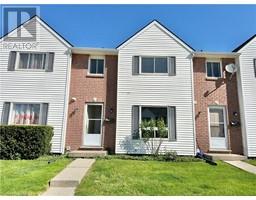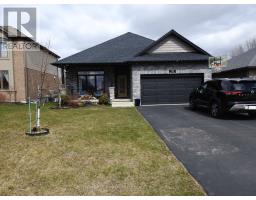5 HILLSIDE Drive Tillsonburg, Tillsonburg, Ontario, CA
Address: 5 HILLSIDE Drive, Tillsonburg, Ontario
Summary Report Property
- MKT ID40575937
- Building TypeHouse
- Property TypeSingle Family
- StatusBuy
- Added1 weeks ago
- Bedrooms5
- Bathrooms4
- Area3946 sq. ft.
- DirectionNo Data
- Added On06 May 2024
Property Overview
In need of a large home that can accommodate a multigenerational family in helping share the increasing costs of homeownership today? If so, this large mid-century 4-level side-split may be the perfect property. This home is situated on an oversized 0.55-acre double-wide corner lot with many scenic views of mother nature including a natural stream and wooded area with plenty of outdoor sitting areas to enjoy the view. Moving inside, this over-sized family home has 5 bedrooms, 3.5 bathrooms and features over 3,800 sq.ft of living space. With three floors of living area this home offers lots of privacy for family members of all ages. There are some other unique features of this home that once viewed will add to the home's past charm and functionality. This home needs a family(s) that can make it their own with some TLC and that have a vision of what could be an exceptional property in a highly sought after subdivision in Tillsonburg. (id:51532)
Tags
| Property Summary |
|---|
| Building |
|---|
| Land |
|---|
| Level | Rooms | Dimensions |
|---|---|---|
| Second level | 4pc Bathroom | 8'9'' x 8'11'' |
| Bedroom | 12'3'' x 11'2'' | |
| Bedroom | 10'11'' x 11'2'' | |
| Bedroom | 10'2'' x 11'2'' | |
| Full bathroom | 12'3'' x 7'9'' | |
| Primary Bedroom | 18'8'' x 13'2'' | |
| Lower level | 2pc Bathroom | 4'6'' x 11'8'' |
| Recreation room | 23'6'' x 29'2'' | |
| Main level | Sauna | 5'5'' x 6'10'' |
| 3pc Bathroom | 7'6'' x 6'2'' | |
| Laundry room | 10'5'' x 6'4'' | |
| Bedroom | 10'6'' x 12'3'' | |
| Family room | 18'10'' x 13'2'' | |
| Breakfast | 8'10'' x 13'3'' | |
| Kitchen | 9'3'' x 13'3'' | |
| Dining room | 11'11'' x 13'3'' | |
| Living room | 25'11'' x 16'9'' | |
| Foyer | 15'3'' x 11'8'' |
| Features | |||||
|---|---|---|---|---|---|
| Ravine | Automatic Garage Door Opener | Attached Garage | |||
| Central Vacuum | Dishwasher | Dryer | |||
| Microwave | Refrigerator | Sauna | |||
| Stove | Water meter | Washer | |||
| Hood Fan | Window Coverings | Garage door opener | |||
| Hot Tub | Central air conditioning | ||||


















