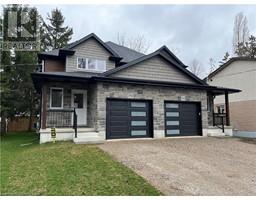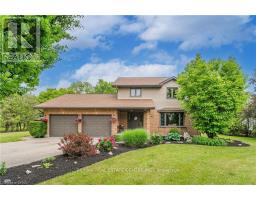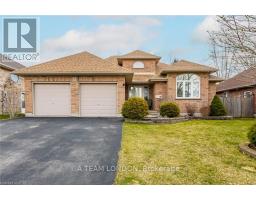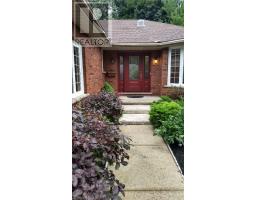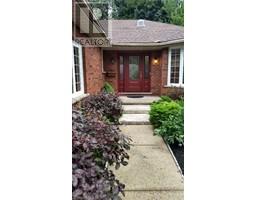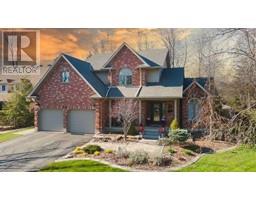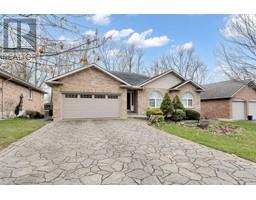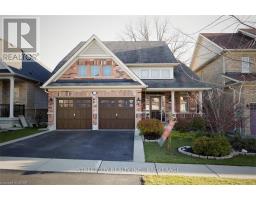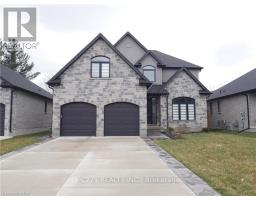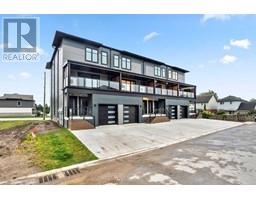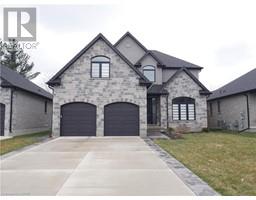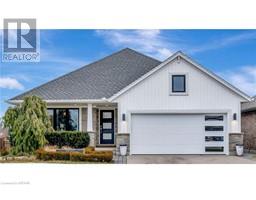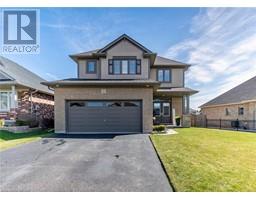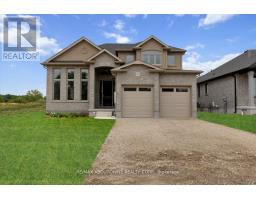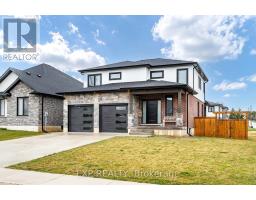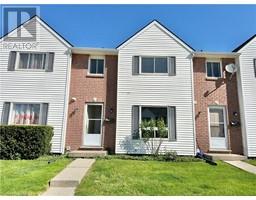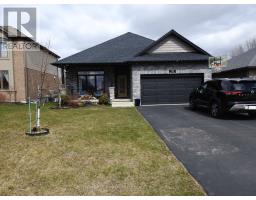5 WOOD HAVEN DR Unit# 303 Tillsonburg, Tillsonburg, Ontario, CA
Address: 5 WOOD HAVEN DR Unit# 303, Tillsonburg, Ontario
Summary Report Property
- MKT ID40581377
- Building TypeApartment
- Property TypeSingle Family
- StatusBuy
- Added2 weeks ago
- Bedrooms2
- Bathrooms2
- Area1535 sq. ft.
- DirectionNo Data
- Added On01 May 2024
Property Overview
LUXURY LIVING AT IT'S BEST! COME & SIT ON THE INVITING FRONT PORCH & ENJOY PEACE & QUIET IN THIS PRESTIGIOUS WOOD HAVEN CONDO DEVELOPMENT. THIS CUSTOM BEAUTY OFFERS APPROX. 1535 SQ FT OF ONE FLOOR LIVING SPACE. INCLUDES HIGH CEILINGS, LUXURY VINYL PLANK FLOORING THROUGHOUT; SPACIOUS CUSTOM KITCHEN WITH ISLAND, QUARTZ COUNTER TOPS, ALL WHIRLPOOL KITCHEN APPLIANCES (GAS RANGE) ARE INCLUDED, PANTRY & SEPARATE DINING AREA; LARGE LIVING ROOM AREA WITH VAULTED CEILING, GAS FIREPLACE, LOTS OF NATURAL LIGHT & GARDEN DOORS LEAD OUT TO A NICELY SIZED DECK & PRIVATE BACK YARD. THE PRIMARY BEDROOM IS VERY GENEROUS IN SIZE & OFFERS A WALK-IN CLOSET AS WELL AS A HUGE ENSUITE BATH WITH DOUBLE VANITY SINKS, TILE FLOORS, LARGE TILED WALK-IN SHOWER & LINEN CLOSET. THE BEDROOM/OFFICE AT THE FRONT ALSO OFFERS A VAULTED CEILING & LOTS OF NATURAL LIGHT. A 4PC GUEST BATH AND LAUNDRY/MUD ROOM (WHIRLPOOL WASHER & DRYER INCLUDED) COMPLETES THIS MAIN FLOOR. THERE' S UNLIMITED BASEMENT DEVELOPMENT POTENTIAL JUST WAITING FOR YOUR FINISHING IDEAS. FOR THOSE LOOKING FOR A BIT MORE ROOM & LUXURIOUS ACCOMMODATION ALL ON ONE FLOOR, DON'T MISS OUT ON THIS ONE. CLOSE TO ALL AMENITIES, SCHOOLS, WALKING TRAILS, GOLF COURSE, FINE DINING, THIS HOME IS TRULY MAGAZINE QUALITY AND A MUST SEE! (id:51532)
Tags
| Property Summary |
|---|
| Building |
|---|
| Land |
|---|
| Level | Rooms | Dimensions |
|---|---|---|
| Basement | Storage | 21'7'' x 5'4'' |
| Other | 42'11'' x 31'11'' | |
| Main level | Full bathroom | 15'1'' x 6'7'' |
| Primary Bedroom | 18'3'' x 15'9'' | |
| Laundry room | 10'3'' x 7'0'' | |
| 4pc Bathroom | 9'0'' x 5'8'' | |
| Living room | 24'4'' x 15'8'' | |
| Dining room | 8'7'' x 11'1'' | |
| Kitchen | 11'7'' x 11'1'' | |
| Bedroom | 13'5'' x 11'0'' | |
| Foyer | 8'1'' x 9'10'' |
| Features | |||||
|---|---|---|---|---|---|
| Cul-de-sac | Sump Pump | Automatic Garage Door Opener | |||
| Attached Garage | Central Vacuum | Dishwasher | |||
| Dryer | Microwave | Refrigerator | |||
| Washer | Gas stove(s) | Hood Fan | |||
| Window Coverings | Garage door opener | Central air conditioning | |||

































