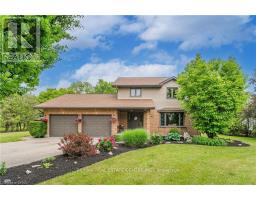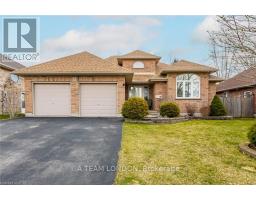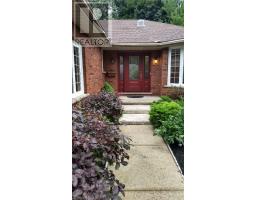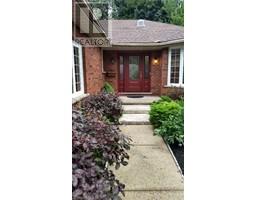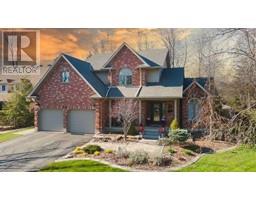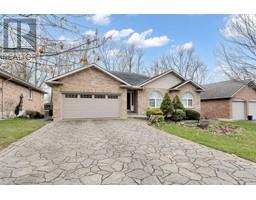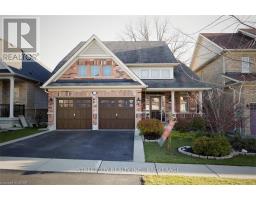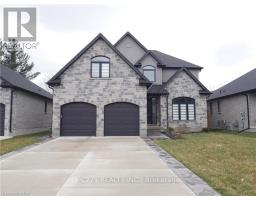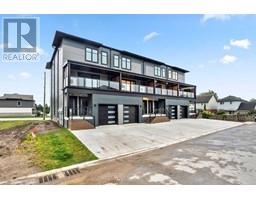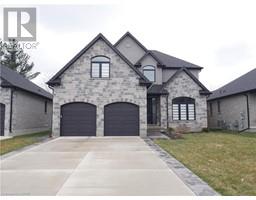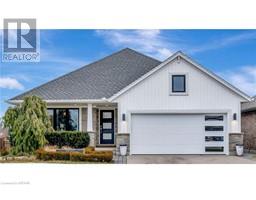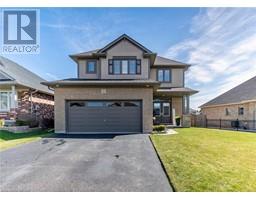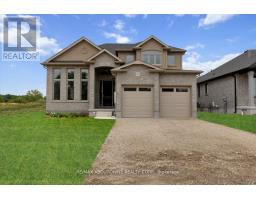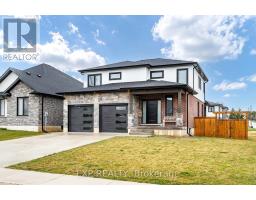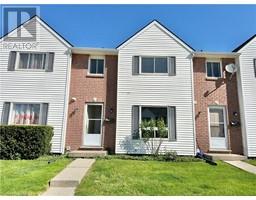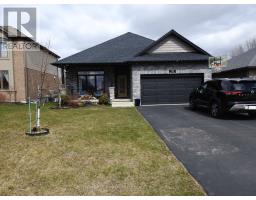51 WILLIAM Street Tillsonburg, Tillsonburg, Ontario, CA
Address: 51 WILLIAM Street, Tillsonburg, Ontario
Summary Report Property
- MKT ID40564972
- Building TypeHouse
- Property TypeSingle Family
- StatusBuy
- Added1 weeks ago
- Bedrooms5
- Bathrooms3
- Area2170 sq. ft.
- DirectionNo Data
- Added On07 May 2024
Property Overview
JUST LISTED! Get Ready to call 51 William St home in this family friendly neighbourhood. Starting right at the curb you are greeted with a double wide drive, covered veranda with plenty of room to sit and enjoy a coffee or unwind at the end of your day. Large welcoming foyer leading into open concept kitchen, dining and living room. Lots of counter space; cabinets and functional island makes this kitchen extremely desirable for the chef in the family. Carpet free main Floor also features: laundry room with inside entry from the garage; large primary suite with walk-in closet and exclusive en-suite bath; plus 2 additional bedrooms and full 4 piece bathroom. The lower level has high ceilings and large windows for lots of natural light and also features: generous size family room with space to play and watch tv as well as an area for your exercise equipment; 2 additional bedrooms; full 5 piece bathroom; office space and utility room to keep things neat and tidy. This is an energy certified home with numerous updates including: solar tubes; kitchen backsplash; pot lights; LED lights with sensors; smart plugs; composite patio;+++ Round out this package with fenced rear yard where you will find private deck; separate composite patio and hot tub area for relaxing. Close to great schools, parks, shopping, restaurants+++ and highway access for easy commute to surrounding communities. Connect for more information and make me yours today. (id:51532)
Tags
| Property Summary |
|---|
| Building |
|---|
| Land |
|---|
| Level | Rooms | Dimensions |
|---|---|---|
| Lower level | Utility room | 13'4'' x 12'10'' |
| 5pc Bathroom | 9'5'' x 6'0'' | |
| Bedroom | 11'6'' x 9'2'' | |
| Bedroom | 13'7'' x 9'9'' | |
| Office | 16'7'' x 8'10'' | |
| Family room | 23'8'' x 22'10'' | |
| Main level | 4pc Bathroom | 9'9'' x 4'11'' |
| Bedroom | 10'6'' x 10'6'' | |
| Bedroom | 12'4'' x 10'6'' | |
| 3pc Bathroom | 8'4'' x 5'0'' | |
| Primary Bedroom | 15'5'' x 13'0'' | |
| Laundry room | 8'9'' x 6'0'' | |
| Living room | 18'4'' x 11'5'' | |
| Eat in kitchen | 23'1'' x 15'1'' | |
| Foyer | 10'11'' x 5'2'' |
| Features | |||||
|---|---|---|---|---|---|
| Southern exposure | Paved driveway | Sump Pump | |||
| Automatic Garage Door Opener | Attached Garage | Dishwasher | |||
| Microwave Built-in | Window Coverings | Garage door opener | |||
| Central air conditioning | |||||



























