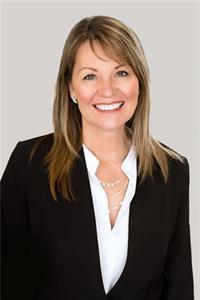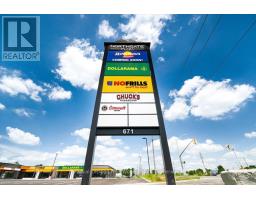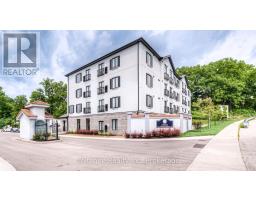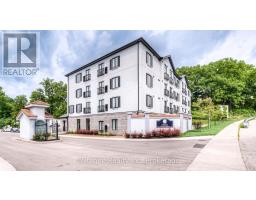1004 - 361 QUARTER TOWN LINE, Tillsonburg, Ontario, CA
Address: 1004 - 361 QUARTER TOWN LINE, Tillsonburg, Ontario
Summary Report Property
- MKT IDX12500218
- Building TypeApartment
- Property TypeSingle Family
- StatusRent
- Added7 days ago
- Bedrooms3
- Bathrooms3
- AreaNo Data sq. ft.
- DirectionNo Data
- Added On02 Nov 2025
Property Overview
Upper stacked condo unit built in 2020 that is ready to leased! 3 bedroom, 2.5 bath townhouse with 8 foot long terrace accessible from the kitchen. Home has private entrance with foyer landing that goes up to the main floor with 9ft ceilings, open concept kitchen, living room, 2pc bath, pantry/closet and laundry closet. Second floor has 3 bedrooms, 4pc main bath and the primary bedroom has a 3 pc ensuite bath. Kitchen has quartz countertops, stainless steel appliances and oversized island with double sink and countertop overhang for seating. Upstairs, the large master suite and a 4 piece ensuite with a walk-in shower. The two additional bedrooms receiving lots of natural light with large windows with generous closet space. Snow removal is on road only. Grass is cut for you. Pets allowed within condo regulations. Close proximity to schools and shopping. (id:51532)
Tags
| Property Summary |
|---|
| Building |
|---|
| Level | Rooms | Dimensions |
|---|---|---|
| Second level | Primary Bedroom | 3.3 m x 4.52 m |
| Bedroom 2 | 2.84 m x 4.06 m | |
| Bedroom 3 | 2.79 m x 4.06 m | |
| Laundry room | 0.97 m x 1.22 m | |
| Main level | Kitchen | 2.74 m x 3.76 m |
| Living room | 4.75 m x 5.69 m | |
| In between | Foyer | 1.22 m x 1.27 m |
| Features | |||||
|---|---|---|---|---|---|
| Carpet Free | No Garage | Water Heater | |||
| Water meter | Dishwasher | Dryer | |||
| Microwave | Oven | Stove | |||
| Refrigerator | Central air conditioning | ||||






















