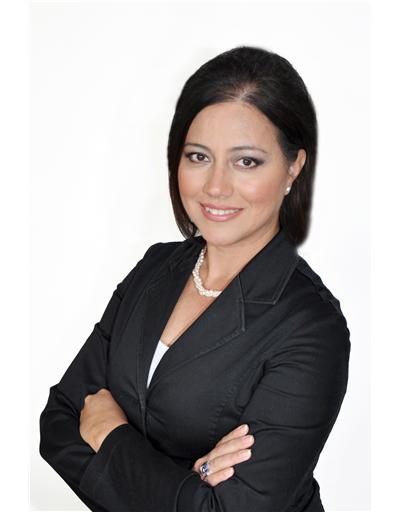65 KEBA Crescent Tillsonburg, Tillsonburg, Ontario, CA
Address: 65 KEBA Crescent, Tillsonburg, Ontario
Summary Report Property
- MKT ID40745806
- Building TypeRow / Townhouse
- Property TypeSingle Family
- StatusRent
- Added5 days ago
- Bedrooms3
- Bathrooms3
- AreaNo Data sq. ft.
- DirectionNo Data
- Added On27 Jun 2025
Property Overview
Beautiful end-unit freehold townhouse located in a sought-after community. This stunning bungalow-style home offers 2 spacious bedrooms on the main floor, plus an additional bedroom in the finished basement. The open concept main floor is completely carpet free, featuring a gourmet kitchen with quartz countertops, an island with a breakfast bar, stainless steel appliances and a pantry for extra storage. The living room boasts cathedral ceilings and a sophisticated electric fireplace, providing the perfect space for relaxation. The primary bedroom includes a ensuite bathroom and a walk-in closet. Convenient main floor laundry. The fully finished basement is an entertainer’s dream, offering a large recreational space, a third bedroom, and a full 4-piece bathroom, along with plenty of storage options. Step outside to the beautiful deck, complete with a gas line for your BBQ, perfect for outdoor gatherings. The double-wide driveway accommodates two cars, making this home as practical as it is beautiful. (id:51532)
Tags
| Property Summary |
|---|
| Building |
|---|
| Land |
|---|
| Level | Rooms | Dimensions |
|---|---|---|
| Basement | 4pc Bathroom | Measurements not available |
| Bedroom | 10'0'' x 11'0'' | |
| Recreation room | 18'10'' x 15'7'' | |
| Main level | Full bathroom | Measurements not available |
| 2pc Bathroom | Measurements not available | |
| Primary Bedroom | 11'5'' x 13'6'' | |
| Bedroom | 11'8'' x 12'8'' | |
| Great room | 16'3'' x 13'6'' | |
| Kitchen | 16'3'' x 13'6'' |
| Features | |||||
|---|---|---|---|---|---|
| Industrial mall/subdivision | Sump Pump | Automatic Garage Door Opener | |||
| Attached Garage | Dishwasher | Dryer | |||
| Refrigerator | Stove | Washer | |||
| Microwave Built-in | Window Coverings | Garage door opener | |||
| Central air conditioning | |||||



























