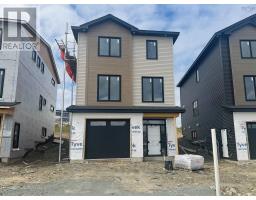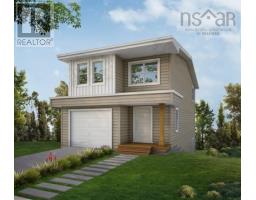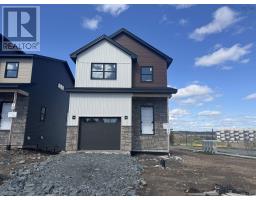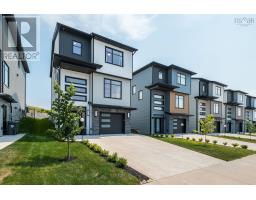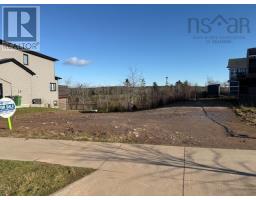2152 St. Margarets Bay Road, Timberlea, Nova Scotia, CA
Address: 2152 St. Margarets Bay Road, Timberlea, Nova Scotia
Summary Report Property
- MKT ID202520550
- Building TypeHouse
- Property TypeSingle Family
- StatusBuy
- Added3 hours ago
- Bedrooms3
- Bathrooms2
- Area1724 sq. ft.
- DirectionNo Data
- Added On14 Aug 2025
Property Overview
2152 St. Margarets Bay Road, Timberlea Charming bungalow with updates and endless potential! Main level features a bright living room with hardwood floors and bay window, a functional kitchen with ample storage, a dining area, two bedrooms including a primary with double closet, and a freshly renovated modern 5-piece bath. Lower level offers brand new vinyl flooring and a flexible space currently set up as a nanny suite ideal for in-laws, guests, or easily converted back to a rec room. Outside boasts a brand new 25' x 30' fully insulated and wired garage with its own electrical service perfect for projects, storage, or an exciting secondary suite conversion. Youll also find a chain-link dog run (currently for chickens), carport, patio, and beautifully kept front garden. Located on the transit route, across from BLT Rails to Trails, and minutes to schools, Sobeys, and The Links at Brunello Golf Club. (id:51532)
Tags
| Property Summary |
|---|
| Building |
|---|
| Level | Rooms | Dimensions |
|---|---|---|
| Basement | Recreational, Games room | 26 x 12 /79 |
| Bedroom | 10.6 x 8.6 /79 | |
| Bath (# pieces 1-6) | 10.2 x 3.10 /79 | |
| Mud room | 9 x 7.6 /79 | |
| Laundry room | 12 x 23 NF /79 | |
| Storage | 7.6 x 5 NF /79 | |
| Main level | Kitchen | 11 x 9.7 /35 |
| Dining room | 8 x 7 /35 | |
| Living room | 15 x 13.6 /35 | |
| Bath (# pieces 1-6) | 8 x 13.10 /35 | |
| Primary Bedroom | 12.7 x 13.6 /35 | |
| Bedroom | 11.3 x 10 /35 |
| Features | |||||
|---|---|---|---|---|---|
| Sump Pump | Garage | Detached Garage | |||
| Gravel | Paved Yard | Stove | |||
| Dishwasher | Dryer | Washer | |||
| Refrigerator | Hot Tub | ||||























































