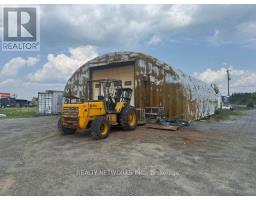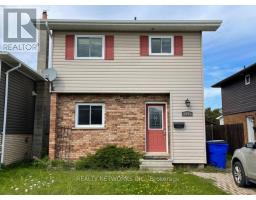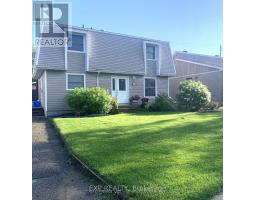522 SPOONER DRIVE, Timmins (TNW - Riverpark), Ontario, CA
Address: 522 SPOONER DRIVE, Timmins (TNW - Riverpark), Ontario
4 Beds3 Baths2000 sqftStatus: Buy Views : 748
Price
$499,900
Summary Report Property
- MKT IDT12355516
- Building TypeHouse
- Property TypeSingle Family
- StatusBuy
- Added4 weeks ago
- Bedrooms4
- Bathrooms3
- Area2000 sq. ft.
- DirectionNo Data
- Added On31 Aug 2025
Property Overview
Come take a look at this beautifully updated 4-bedroom, 3-bathroom brick side-split, offering over 2,000 square feet of comfortable and versatile living space across five unique levels. This home features two generous rec rooms, perfect for family living or entertaining one of which includes a cozy fireplace for those relaxing nights in. The lower level has been thoughtfully renovated to include a brand new wet bar and entertainment center, creating the ideal space to host guests or unwind in style. With ample space, modern updates, and classic charm, this property is a must-see! Mpac code 301, Gas 1800 per year - Hydro 2200 per year- 1600 Water and sewer (id:51532)
Tags
| Property Summary |
|---|
Property Type
Single Family
Building Type
House
Square Footage
2000 - 2500 sqft
Community Name
TNW - Riverpark
Title
Freehold
Land Size
56.6 x 100 FT
Parking Type
Attached Garage,Garage
| Building |
|---|
Bedrooms
Above Grade
4
Bathrooms
Total
4
Interior Features
Basement Type
N/A (Finished)
Building Features
Features
Irregular lot size
Foundation Type
Concrete
Style
Detached
Split Level Style
Sidesplit
Square Footage
2000 - 2500 sqft
Rental Equipment
Water Heater
Building Amenities
Fireplace(s)
Heating & Cooling
Cooling
Central air conditioning
Heating Type
Forced air
Utilities
Utility Type
Cable(Available),Electricity(Installed),Sewer(Installed)
Utility Sewer
Sanitary sewer
Water
Municipal water
Exterior Features
Exterior Finish
Brick
Parking
Parking Type
Attached Garage,Garage
Total Parking Spaces
2
| Land |
|---|
Other Property Information
Zoning Description
NA-R2
| Level | Rooms | Dimensions |
|---|---|---|
| Second level | Bedroom | 3.65 m x 4.6 m |
| Bedroom 2 | 4.2 m x 3 m | |
| Bedroom 3 | 2.7 m x 3.3 m | |
| Basement | Recreational, Games room | 3.6 m x 4.5 m |
| Recreational, Games room | 7.3 m x 4.5 m | |
| Bedroom | 3.5 m x 4.4 m | |
| Main level | Family room | 5.7 m x 4 m |
| Kitchen | 4.5 m x 3.6 m |
| Features | |||||
|---|---|---|---|---|---|
| Irregular lot size | Attached Garage | Garage | |||
| Central air conditioning | Fireplace(s) | ||||































