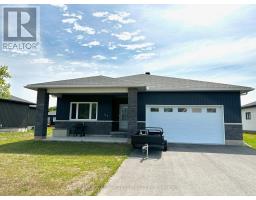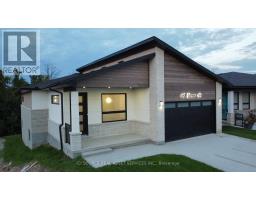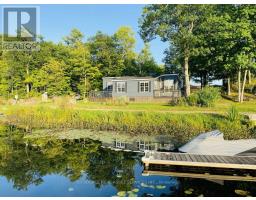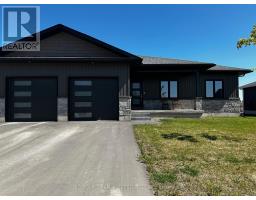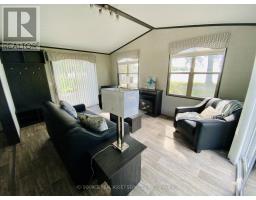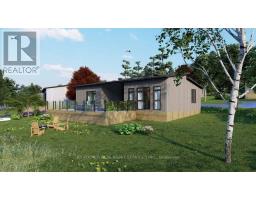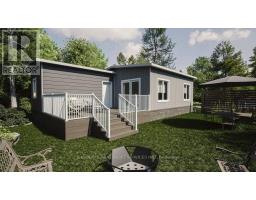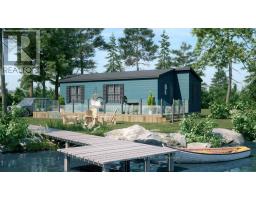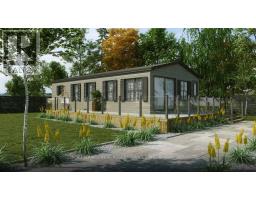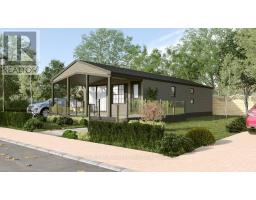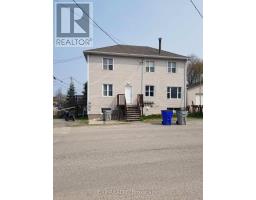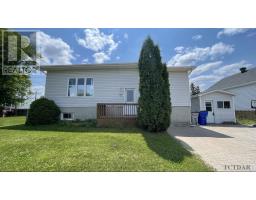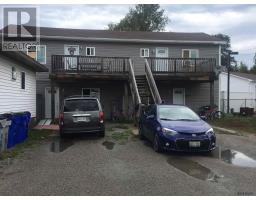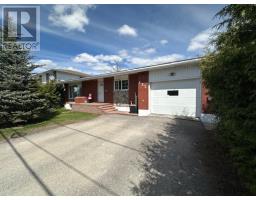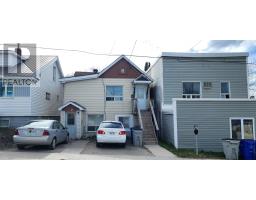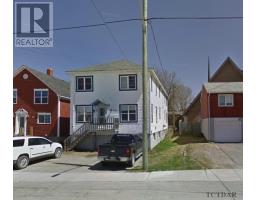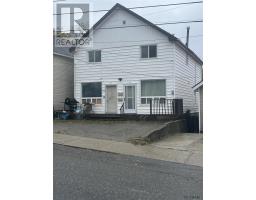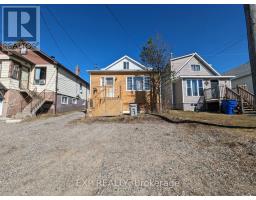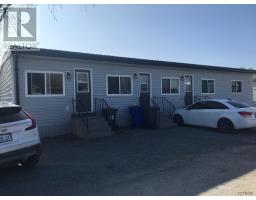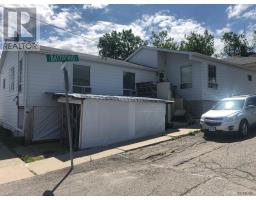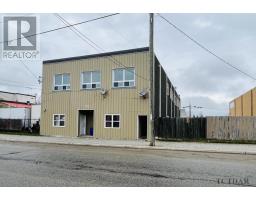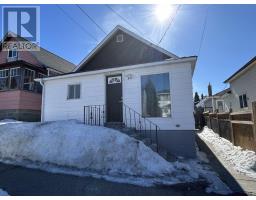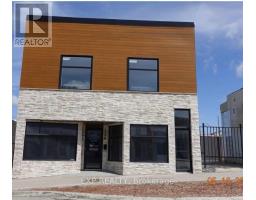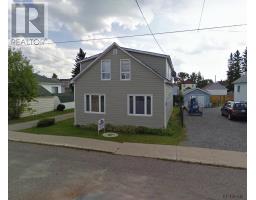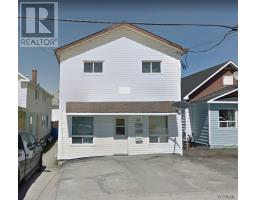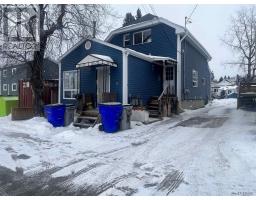44 DIAMOND CRT, Timmins, Ontario, CA
Address: 44 DIAMOND CRT, Timmins, Ontario
Summary Report Property
- MKT IDX8316200
- Building TypeHouse
- Property TypeSingle Family
- StatusBuy
- Added3 weeks ago
- Bedrooms4
- Bathrooms2
- Area0 sq. ft.
- DirectionNo Data
- Added On08 May 2024
Property Overview
Welcome to 44 Diamond Court. Built in 2016, this beautiful and modern home features 3+1 bedrooms and 2 bathrooms. Located in a quiet family oriented neighborhood in the west end of Timmins. Close to shopping, grocery store, restaurants, schools and parks. The main floor is 1438 sq/ft, featuring beautiful dark hardwood flooring throughout. Open concept kitchen and living area with cathedral ceilings and patio doors to a large deck. Lots of windows provide abundant natural lighting in all rooms of the home. The basement is newly finished, with high ceilings with a large rec room and patio doors that lead to the treed backyard. There is a roughed in third bathroom, tiled laundry room and cold storage along with the fourth bedroom. Modern adjustable pot lights illuminate the main living areas on both floors. This home has built in wired smoke and carbon monoxide detectors and a central air unit installed in 2019.This property features a 4 car driveway and an attached heated garage. **** EXTRAS **** In ground sprinkler system*For Additional Property Details Click The Brochure Icon Below* (id:51532)
Tags
| Property Summary |
|---|
| Building |
|---|
| Level | Rooms | Dimensions |
|---|---|---|
| Basement | Den | 3 m x 3 m |
| Bedroom | 7.6 m x 7.9 m | |
| Laundry room | 4.5 m x 3 m | |
| Lower level | Family room | 4.8 m x 7.9 m |
| Kitchen | 7.6 m x 2.7 m | |
| Primary Bedroom | 3.3 m x 2 m | |
| Bedroom 2 | 2.7 m x 3.6 m | |
| Bedroom 3 | 2.7 m x 2.7 m | |
| Foyer | 2.7 m x 3.3 m |
| Features | |||||
|---|---|---|---|---|---|
| Attached Garage | Central air conditioning | ||||






















