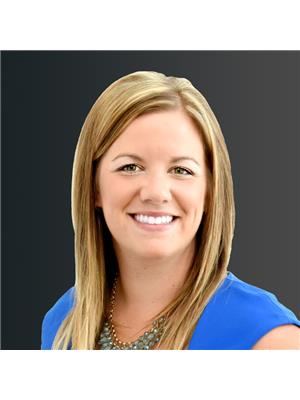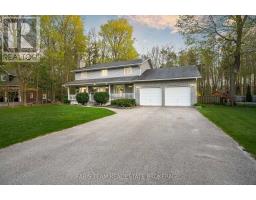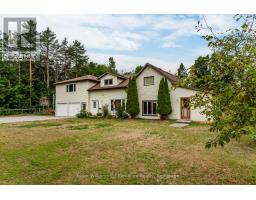4 CARDINAL LANE, Tiny (Wyevale), Ontario, CA
Address: 4 CARDINAL LANE, Tiny (Wyevale), Ontario
Summary Report Property
- MKT IDS12325296
- Building TypeDuplex
- Property TypeMulti-family
- StatusBuy
- Added2 weeks ago
- Bedrooms4
- Bathrooms2
- Area1500 sq. ft.
- DirectionNo Data
- Added On25 Aug 2025
Property Overview
Welcome to 4 Cardinal, a rare legal duplex located in the highly sought-after town of Wyevale, nestled in Tiny Township just minutes from the sandy shores of Georgian Bay. This charming rural community offers a peaceful lifestyle while being conveniently located less than 10 minutes to Midland and only 25 minutes to Barrie, providing easy access to shopping, dining, schools, and major commuter routes. This exceptional property is fully vacant, allowing you to set your own rents and start generating income immediately. Both self-contained units are move-in ready, making it an ideal opportunity for investors or those seeking a multi-generational living setup. Each unit features its own private driveway, as well as separate gas and hydro meters, giving tenants full control over their utilities. Situated on a large lot, the home offers ample outdoor space and potential for future expansion. Whether you're looking to rent out both units or live in one and lease the other, 4 Cardinal delivers outstanding flexibility, income potential, and long-term value in a location that blends small-town charm with modern-day convenience. (id:51532)
Tags
| Property Summary |
|---|
| Building |
|---|
| Level | Rooms | Dimensions |
|---|---|---|
| Lower level | Living room | 3.48 m x 2.85 m |
| Kitchen | 4.07 m x 4.26 m | |
| Bedroom | 3.01 m x 2.99 m | |
| Bedroom 2 | 3.52 m x 2.84 m | |
| Main level | Living room | 4.78 m x 4.14 m |
| Dining room | 2.74 m x 3.49 m | |
| Kitchen | 2.59 m x 3.49 m | |
| Primary Bedroom | 4.56 m x 3.13 m | |
| Bedroom 2 | 3.08 m x 3.72 m |
| Features | |||||
|---|---|---|---|---|---|
| Flat site | Dry | No Garage | |||
| Dishwasher | Dryer | Stove | |||
| Washer | Refrigerator | Apartment in basement | |||
| Walk out | Central air conditioning | Separate Electricity Meters | |||





















































