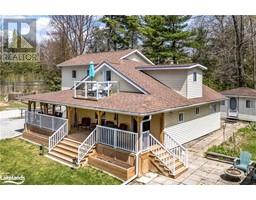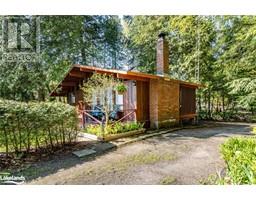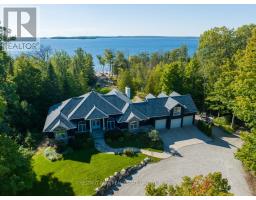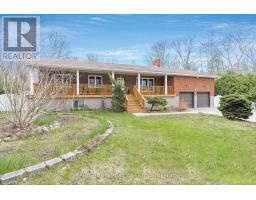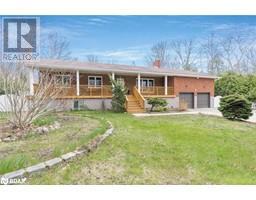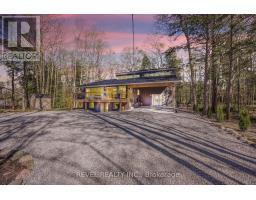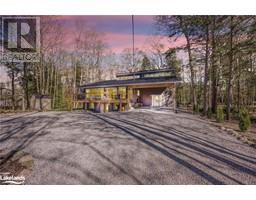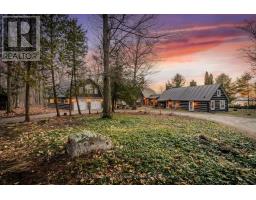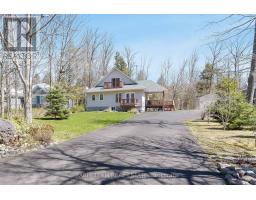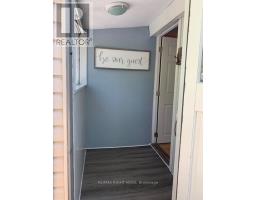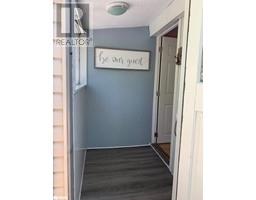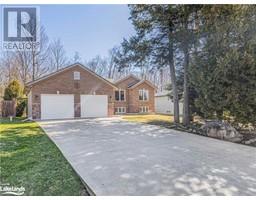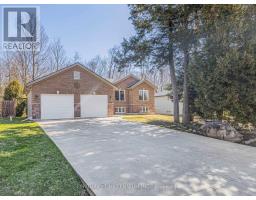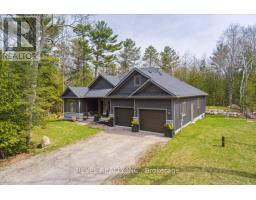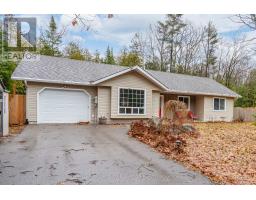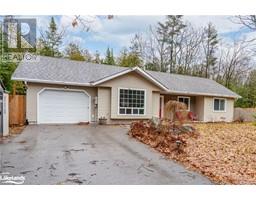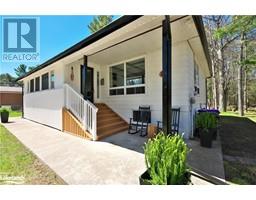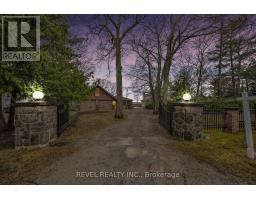1064 TINY BEACHES Road S Unit# 8 Tiny, Tiny, Ontario, CA
Address: 1064 TINY BEACHES Road S Unit# 8, Tiny, Ontario
Summary Report Property
- MKT ID40583724
- Building TypeRow / Townhouse
- Property TypeSingle Family
- StatusBuy
- Added1 weeks ago
- Bedrooms2
- Bathrooms2
- Area1375 sq. ft.
- DirectionNo Data
- Added On06 May 2024
Property Overview
Waterfront Property On Highly Sought After Bluewater Beach, Georgian Bay. Located on a Long Stretch of Sandy, Fresh Water Beach. Stroll Miles of Powdery Soft White Sand and Enjoy Amazing Sunsets at Days End. Easy on the budget and the property maintenance done for you = lots of time for lazy days on the beach, golf or skiing! This could be your opportunity to buy directly on one of the area's most desirable stretches of beach. Enjoy approx. 1,375 sq ft of living space with spacious room sizes. Stunning water and sunset views can be seen from the living, primary bedroom and sitting rooms, and on those cooler evenings you'll enjoy warming your toes in front of the wood burning fireplace. Heading up for a winter weekend? Heat can be adjusted remotely through NEST so your unit will be warm when you arrive. Enjoy morning coffee or evening shows of the setting sun from the living room balcony or primary bedroom juliette balcony. Low monthly maintenance fees of $629 per month include property taxes, building insurance, cable tv, wi/fi and property maintenance. Bluewater Beach is located a short 1 1/2 hour north of the GTA, and a few minutes drive into Midland or Elmvale for shopping and entertainment. Come explore what the area has to offer (id:51532)
Tags
| Property Summary |
|---|
| Building |
|---|
| Land |
|---|
| Level | Rooms | Dimensions |
|---|---|---|
| Third level | 4pc Bathroom | Measurements not available |
| Primary Bedroom | 16'5'' x 12'0'' | |
| Bedroom | 12'0'' x 12'0'' | |
| Lower level | 3pc Bathroom | Measurements not available |
| Family room | 12'0'' x 10'0'' | |
| Main level | Living room | 13'6'' x 12'2'' |
| Eat in kitchen | 23'0'' x 12'0'' |
| Features | |||||
|---|---|---|---|---|---|
| Balcony | Paved driveway | Country residential | |||
| Recreational | Central Vacuum | Dishwasher | |||
| Refrigerator | Stove | Window Coverings | |||
| Central air conditioning | Party Room | ||||









































