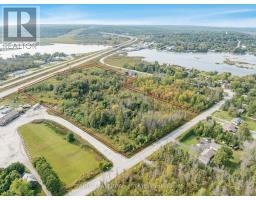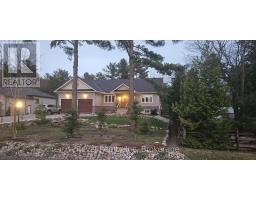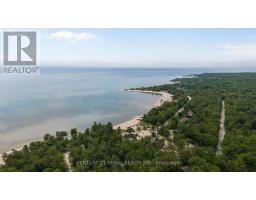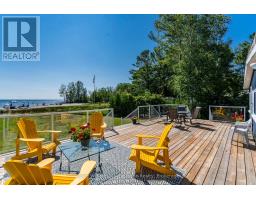697 LAFONTAINE Road E Tiny, Tiny, Ontario, CA
Address: 697 LAFONTAINE Road E, Tiny, Ontario
Summary Report Property
- MKT ID40668036
- Building TypeHouse
- Property TypeSingle Family
- StatusBuy
- Added23 weeks ago
- Bedrooms6
- Bathrooms4
- Area6294 sq. ft.
- DirectionNo Data
- Added On10 Dec 2024
Property Overview
Top 5 Reasons You Will Love This Home:1) Stunning custom-built post and beam ranch bungaloft that exudes rustic charm and timeless craftsmanship 2) A picturesque treed entrance, complemented by elegant stone accents, a charming sugar shack, a chicken coop, and a sprawling 1,800 sq.ft. outbuilding 3) Fully finished from top to bottom, with a separate entrance to the lower level, creating the perfect opportunity for in-law living, a private guest suite, or even an income-generating space 4) Resort-style backyard complete with an inviting inground pool and a stylish cabana, perfect for relaxation and entertaining 5) Ideally located just minutes from in-town amenities, with access to nearby beaches and scenic walking trails for outdoor enthusiasts. 6,294 fin.sq.ft. Age 21. Visit our website for more detailed information. (id:51532)
Tags
| Property Summary |
|---|
| Building |
|---|
| Land |
|---|
| Level | Rooms | Dimensions |
|---|---|---|
| Second level | Loft | 33'4'' x 28'5'' |
| Lower level | 3pc Bathroom | Measurements not available |
| Bedroom | 13'11'' x 12'7'' | |
| Bedroom | 16'2'' x 13'10'' | |
| Bedroom | 16'4'' x 13'7'' | |
| Recreation room | 55'9'' x 38'0'' | |
| Kitchen | 14'2'' x 7'10'' | |
| Main level | Office | 14'2'' x 11'10'' |
| Den | 14'1'' x 8'10'' | |
| 4pc Bathroom | Measurements not available | |
| Bedroom | 12'11'' x 12'6'' | |
| Bedroom | 14'6'' x 14'2'' | |
| Full bathroom | Measurements not available | |
| Primary Bedroom | 18'0'' x 15'0'' | |
| Laundry room | 9'2'' x 7'3'' | |
| 2pc Bathroom | Measurements not available | |
| Living room | 20'9'' x 16'7'' | |
| Dining room | 17'4'' x 14'6'' | |
| Kitchen | 17'8'' x 15'4'' |
| Features | |||||
|---|---|---|---|---|---|
| Wet bar | Country residential | Attached Garage | |||
| Central Vacuum | Dishwasher | Dryer | |||
| Freezer | Refrigerator | Stove | |||
| Wet Bar | Washer | Garage door opener | |||
| None | |||||
























































