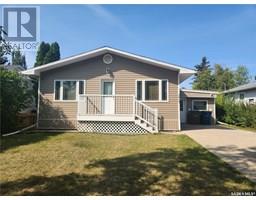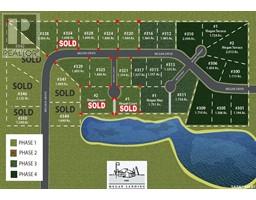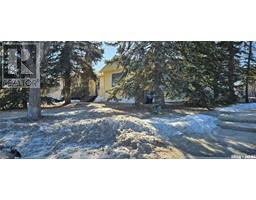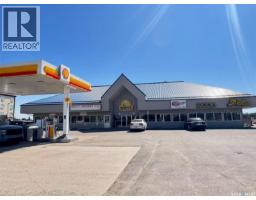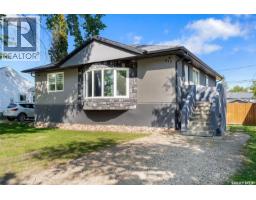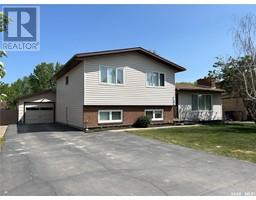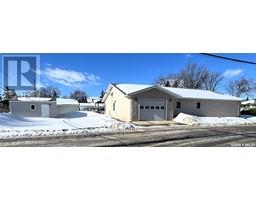105 729 101st AVENUE, Tisdale, Saskatchewan, CA
Address: 105 729 101st AVENUE, Tisdale, Saskatchewan
2 Beds2 Baths990 sqftStatus: Buy Views : 900
Price
$155,000
Summary Report Property
- MKT IDSK986554
- Building TypeApartment
- Property TypeSingle Family
- StatusBuy
- Added10 hours ago
- Bedrooms2
- Bathrooms2
- Area990 sq. ft.
- DirectionNo Data
- Added On09 Oct 2025
Property Overview
Looking for condo living without any yardwork to do, look no further than Unit 105 in the Maple Ridge Condos in Tisdale, SK. This North facing 2 bedroom, 2 bathroom, open concept kitchen, dining, and living room space has a balcony to enjoy your morning or evening beverages and enjoy the sunrise and sunset. The primary bedroom has walkthrough closets to a 3 piece ensuite. Heated underground parking with a storage unit nicely round out this property. The amenities include an elevator, family game room, and wheelchair access. This great location is close to downtown shopping and the senior center. Inquire today as these sought after condos aren't on the market long. (id:51532)
Tags
| Property Summary |
|---|
Property Type
Single Family
Building Type
Apartment
Square Footage
990 sqft
Title
Condominium/Strata
Land Size
0.47 ac
Built in
2004
Parking Type
Underground(1),Other,Heated Garage,Parking Space(s)(8)
| Building |
|---|
Bathrooms
Total
2
Interior Features
Appliances Included
Washer, Refrigerator, Intercom, Dishwasher, Dryer, Freezer, Window Coverings, Garage door opener remote(s), Hood Fan, Stove
Building Features
Features
Rectangular, Elevator, Wheelchair access, Balcony
Architecture Style
Low rise
Square Footage
990 sqft
Building Amenities
Exercise Centre
Heating & Cooling
Cooling
Central air conditioning, Window air conditioner
Heating Type
Hot Water
Neighbourhood Features
Community Features
Pets not Allowed
Maintenance or Condo Information
Maintenance Fees
$382.44 Monthly
Parking
Parking Type
Underground(1),Other,Heated Garage,Parking Space(s)(8)
| Level | Rooms | Dimensions |
|---|---|---|
| Main level | Kitchen | 9 ft ,3 in x 8 ft ,10 in |
| Dining room | 11 ft ,3 in x 8 ft ,10 in | |
| Living room | 16 ft ,5 in x 12 ft ,7 in | |
| Primary Bedroom | 12 ft ,2 in x 10 ft ,10 in | |
| 3pc Ensuite bath | Measurements not available | |
| 4pc Bathroom | Measurements not available x 7 ft ,8 in | |
| Bedroom | 10 ft ,5 in x 11 ft ,10 in |
| Features | |||||
|---|---|---|---|---|---|
| Rectangular | Elevator | Wheelchair access | |||
| Balcony | Underground(1) | Other | |||
| Heated Garage | Parking Space(s)(8) | Washer | |||
| Refrigerator | Intercom | Dishwasher | |||
| Dryer | Freezer | Window Coverings | |||
| Garage door opener remote(s) | Hood Fan | Stove | |||
| Central air conditioning | Window air conditioner | Exercise Centre | |||

































