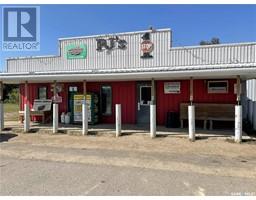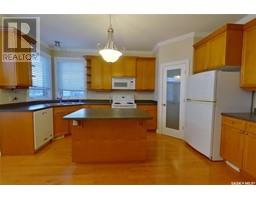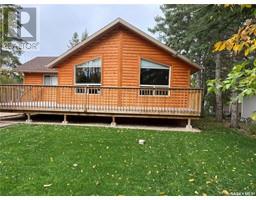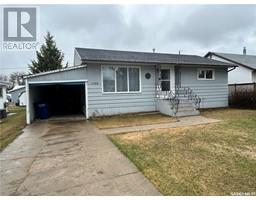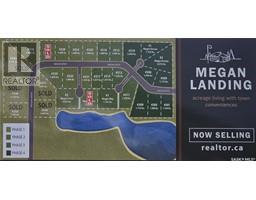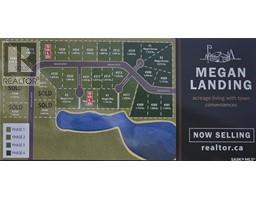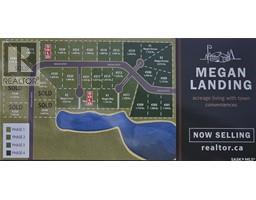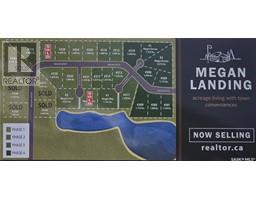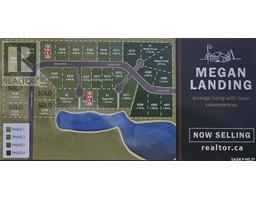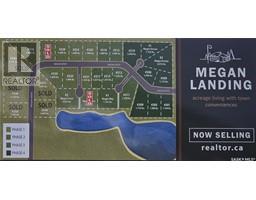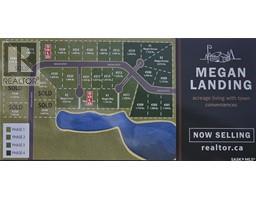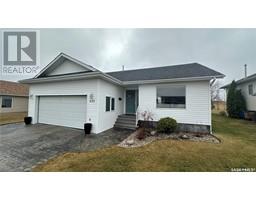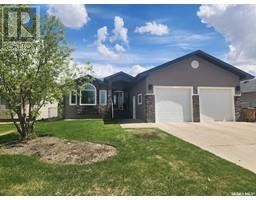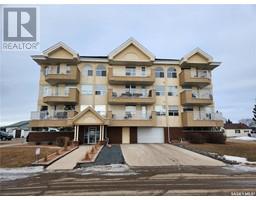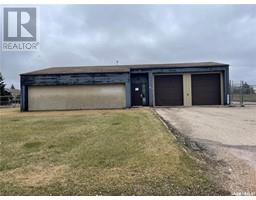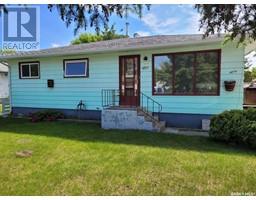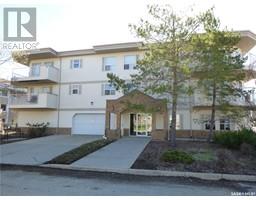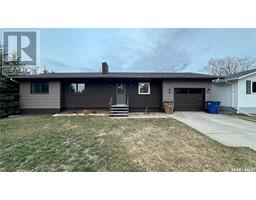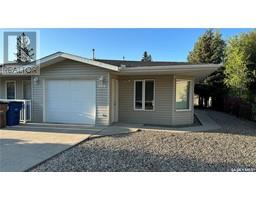2122 100A STREET, Tisdale, Saskatchewan, CA
Address: 2122 100A STREET, Tisdale, Saskatchewan
4 Beds3 Baths1510 sqftStatus: Buy Views : 229
Price
$324,900
Summary Report Property
- MKT IDSK958074
- Building TypeHouse
- Property TypeSingle Family
- StatusBuy
- Added14 weeks ago
- Bedrooms4
- Bathrooms3
- Area1510 sq. ft.
- DirectionNo Data
- Added On01 Feb 2024
Property Overview
Welcome to your dream home in the heart of a charming neighborhood! This spacious single-family house at 2122 100A Street offers a cozy cabin feel in town. With 4 bedrooms and 3 bathrooms, there's plenty of space for the whole family. The log construction adds warmth and character to the home, and the primary bedroom boasts a balcony and en-suite for your private retreat. Outside, you'll find a double lot with a park-like yard, beautifully landscaped and perfect for enjoying the outdoors. And with a double detached garage, you'll have plenty of space for your vehicles and storage needs. Don't miss this opportunity to own a piece of paradise in this wonderful neighborhood. Call now and make this house your home! (id:51532)
Tags
| Property Summary |
|---|
Property Type
Single Family
Building Type
House
Storeys
1.5
Square Footage
1510 sqft
Title
Freehold
Land Size
11327 sqft
Built in
1984
Parking Type
Detached Garage,Parking Space(s)(6)
| Building |
|---|
Bathrooms
Total
4
Interior Features
Appliances Included
Washer, Refrigerator, Dishwasher, Dryer, Microwave, Freezer, Garburator, Window Coverings, Garage door opener remote(s), Storage Shed, Stove
Building Features
Features
Treed, Corner Site, Other, Rectangular, Balcony
Square Footage
1510 sqft
Structures
Deck
Heating & Cooling
Cooling
Wall unit
Heating Type
Baseboard heaters, Hot Water, Other
Parking
Parking Type
Detached Garage,Parking Space(s)(6)
| Level | Rooms | Dimensions |
|---|---|---|
| Second level | 3pc Bathroom | 6'4" x 9'3" |
| Primary Bedroom | 17'5" x 25'9" | |
| Basement | Other | 25'3" x 12'4" |
| Den | 12' x 6'1" | |
| Laundry room | 17'4" x 5'7" | |
| Bedroom | 13'2" x 12'3" | |
| 3pc Bathroom | 4"11" x 7'11" | |
| Main level | 4pc Bathroom | 5'10" x 8'10" |
| Bedroom | 10'11" x 8'11" | |
| Bedroom | 10'11" x 12'6" | |
| Dining room | 12'10" x 12'4" | |
| Living room | 21'4" x 15'11 | |
| Kitchen | 8'7" x 12'5" |
| Features | |||||
|---|---|---|---|---|---|
| Treed | Corner Site | Other | |||
| Rectangular | Balcony | Detached Garage | |||
| Parking Space(s)(6) | Washer | Refrigerator | |||
| Dishwasher | Dryer | Microwave | |||
| Freezer | Garburator | Window Coverings | |||
| Garage door opener remote(s) | Storage Shed | Stove | |||
| Wall unit | |||||























