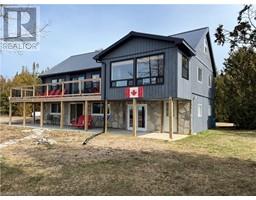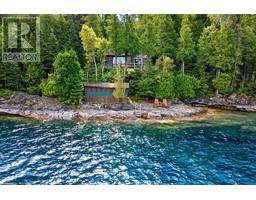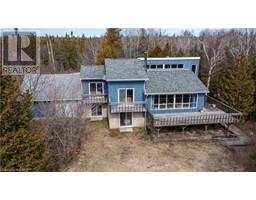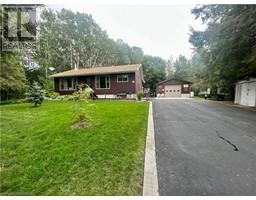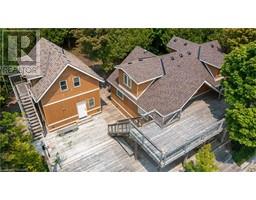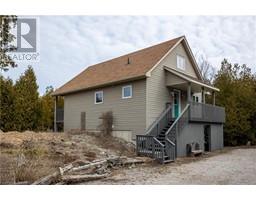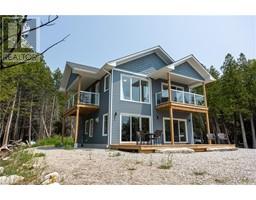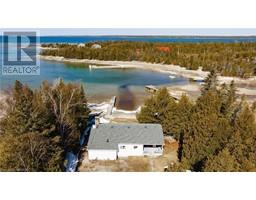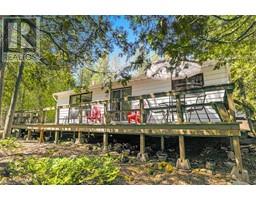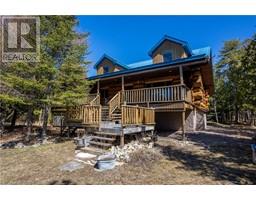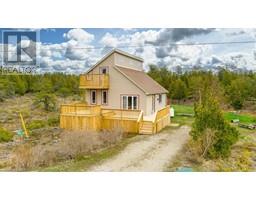26 ELGIN Street Northern Bruce Peninsula, Tobermory, Ontario, CA
Address: 26 ELGIN Street, Tobermory, Ontario
Summary Report Property
- MKT ID40552183
- Building TypeHouse
- Property TypeSingle Family
- StatusBuy
- Added1 weeks ago
- Bedrooms3
- Bathrooms2
- Area1845 sq. ft.
- DirectionNo Data
- Added On04 May 2024
Property Overview
Welcome to 26 Elgin Street. Newly priced , this incredible Investment STA cottage is surrounded by trees and located in a highly desirable area of Tobermory. Enter off the large upper deck and step into the main open concept living, dining and kitchen area. Take in the vaulted ceiling, cozy propane fireplace, pine floors and wood details. The wall of floor to ceiling windows offer plenty of natural light and a view of the trees. The upper level deck is perfect for entertaining, outdoor dining or relaxing with friends and family. The main level has one spacious bedroom with walk in closet and a full bath. Down the unique spiral staircase to the lower level find an additional two bedrooms, a 3 piece bathroom, another propane fireplace and an amazing games room! A second covered lower level deck is spacious and quiet and perfect for early morning coffee and taking in the wooded views and wildlife. This property is offered with most of the existing furnishings on both floors. The location of this 1 acre property is key only 1 km to the bustling Village of Tobermory on Little Tub Harbour. An enjoyable walk or bike ride on a nice day to enjoy all the restaurants, shops, diving, and boat tours. Access to the Bruce Trails are only steps away . Endless possibilities for full time living, a cottage or as an investment Short Term Accommodation Business. Definitely a MUST see to appreciate! (id:51532)
Tags
| Property Summary |
|---|
| Building |
|---|
| Land |
|---|
| Level | Rooms | Dimensions |
|---|---|---|
| Lower level | 3pc Bathroom | 4'9'' x 5'9'' |
| Bedroom | 10'10'' x 8'10'' | |
| Bedroom | 10'9'' x 12'11'' | |
| Family room | 23'10'' x 10'10'' | |
| Laundry room | 12'10'' x 14'3'' | |
| Main level | Foyer | 8'3'' x 7'8'' |
| 4pc Bathroom | 8'8'' x 6'6'' | |
| Living room | 23'3'' x 15'5'' | |
| Other | 8'0'' x 4'5'' | |
| Primary Bedroom | 13'4'' x 11'4'' | |
| Dining room | 7'10'' x 8'10'' | |
| Kitchen | 13'4'' x 7'4'' |
| Features | |||||
|---|---|---|---|---|---|
| Shared Driveway | Country residential | Recreational | |||
| Dishwasher | Dryer | Microwave | |||
| Refrigerator | Washer | Window Coverings | |||
| None | |||||










































