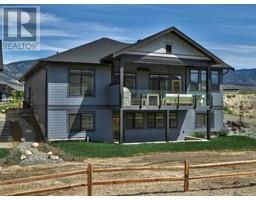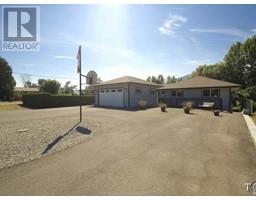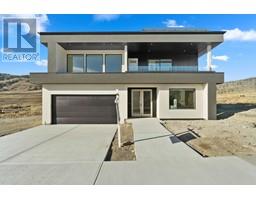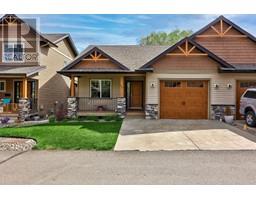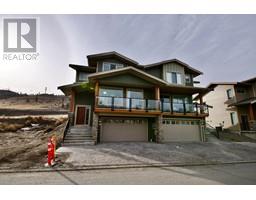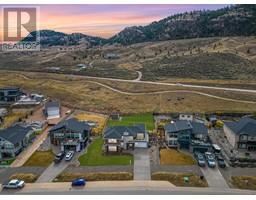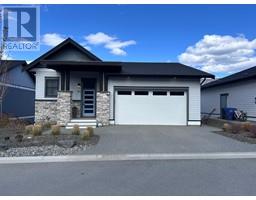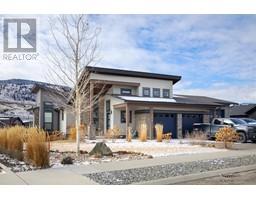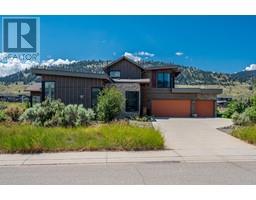360 RUE CHEVAL NOIR, Tobiano, British Columbia, CA
Address: 360 RUE CHEVAL NOIR, Tobiano, British Columbia
Summary Report Property
- MKT ID177083
- Building TypeHouse
- Property TypeSingle Family
- StatusBuy
- Added2 weeks ago
- Bedrooms4
- Bathrooms3
- Area3812 sq. ft.
- DirectionNo Data
- Added On01 May 2024
Property Overview
*75K Credit at Completion - Contact for details* Welcome to the Casa Moderna! This stunning rancher, with basement, built by Cressman has everything you could ask for and a +29,000 sqft lot! The main level features large 3-car garage, front office or den, main living space with open flow into the kitchen-dining areas with 12ft ceilings and butler's pantry, and finished off with front powder room and laundry / mudroom combo. The Primary Suite is also situated on the main floor and boasts a walk-thru 5pc ensuite with double vanity and separated water closet, right into the spacious walk-in closet with built-ins. The lower level is complete with the 3 remaining bedrooms, 5pc bath with another double vanity, two storage areas by the stairs and far wall, and a large multi-use space that could be used as part family room and media / theatre space and more, plus wet bar area! Upgrades included are appliance package and landscaping. Book your private viewing today, measurements are approx - buyer to confirm if important. (id:51532)
Tags
| Property Summary |
|---|
| Building |
|---|
| Level | Rooms | Dimensions |
|---|---|---|
| Basement | 5pc Bathroom | Measurements not available |
| Bedroom | 13 ft ,4 in x 10 ft ,10 in | |
| Bedroom | 13 ft ,4 in x 10 ft ,10 in | |
| Bedroom | 13 ft ,4 in x 10 ft ,10 in | |
| Other | 19 ft ,1 in x 17 ft ,10 in | |
| Recreational, Games room | 12 ft ,8 in x 23 ft ,2 in | |
| Utility room | 11 ft ,10 in x 5 ft ,4 in | |
| Storage | 8 ft ,6 in x 15 ft ,2 in | |
| Storage | 9 ft ,6 in x 4 ft ,3 in | |
| Main level | 2pc Bathroom | Measurements not available |
| 5pc Ensuite bath | Measurements not available | |
| Foyer | 10 ft ,5 in x 20 ft ,6 in | |
| Office | 11 ft x 11 ft ,6 in | |
| Kitchen | 14 ft x 13 ft | |
| Dining room | 14 ft x 11 ft ,5 in | |
| Living room | 18 ft ,5 in x 18 ft ,6 in | |
| Laundry room | 8 ft ,1 in x 11 ft ,11 in | |
| Other | 8 ft ,6 in x 4 ft ,2 in | |
| Primary Bedroom | 14 ft x 15 ft |
| Features | |||||
|---|---|---|---|---|---|
| Garage(3) | |||||









































