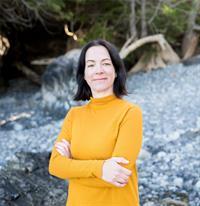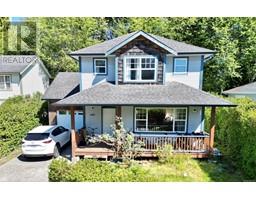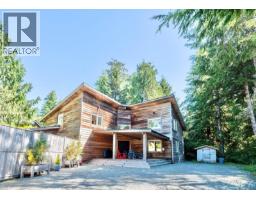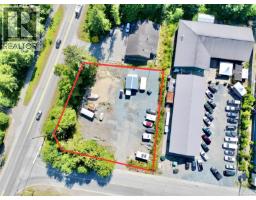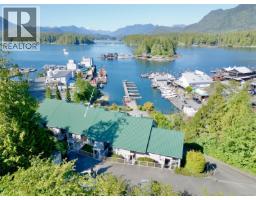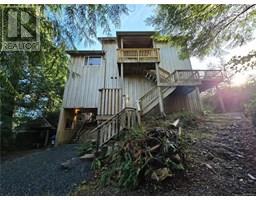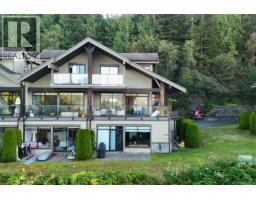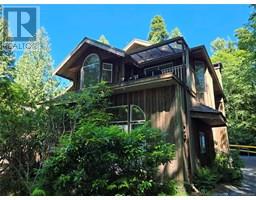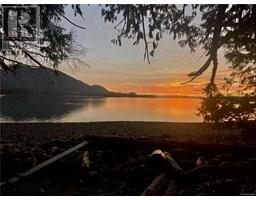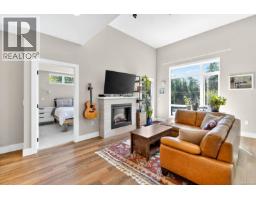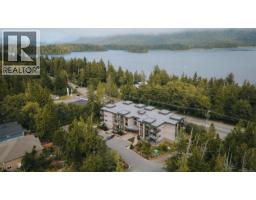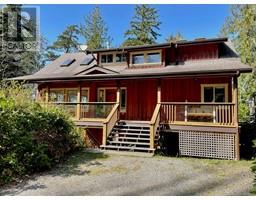260 Neill St Tofino, Tofino, British Columbia, CA
Address: 260 Neill St, Tofino, British Columbia
Summary Report Property
- MKT ID1006500
- Building TypeHouse
- Property TypeSingle Family
- StatusBuy
- Added10 weeks ago
- Bedrooms4
- Bathrooms3
- Area1876 sq. ft.
- DirectionNo Data
- Added On20 Aug 2025
Property Overview
Stylishly updated 3 bedrm, 2 bath home w/ 1 bedrm 1 bath suite & garage.This home is packed w/ cool features and unique details! A tiered, secret garden style yard welcomes you to the front of the property, w/secondary back lane access to the garage, home & suite. A bright, 2nd floor main features vaulted ceilings & open concept living centred around a modern fireplace. Luxury kitchen has cabinetry milled from heritage beams in NYC, Caesarstone countertops + Fisher & Paykel appliances. Main bath boasts large walk in shower w/ Hansgrohe ShowerSelect fixtures & super sized heated towel warmer. There's two 2nd floor bedrms, your kids will love the secret loft play space accessible from one of them. 3rd bedrm on the ground floor has an ensuite & special rock feature. In addition to the garage the property has tons of storage in custom built-ins and crawlspaces. Stand out exterior features include sun soaked deck w/hot tub, 2 outdoor showers, serviced RV space & ample parking. Did I mention a peek a boo water view? The 1 bed, 1 bath suite has it's own laundry and is a sweet space for short term or long term living. There's lots of options with this property - live in the suite & short term rent the home; live in the home & short term rent the suite; rent both; or take over the whole house and convert the garage into a suite! Conveniently located in Tofino's downtown core and zoned for short term rentals, this property has it all. (id:51532)
Tags
| Property Summary |
|---|
| Building |
|---|
| Land |
|---|
| Level | Rooms | Dimensions |
|---|---|---|
| Lower level | Ensuite | 2-Piece |
| Bedroom | 14'6 x 8'0 | |
| Main level | Bedroom | 10' x 11' |
| Bathroom | 3-Piece | |
| Laundry room | 4' x 4' | |
| Primary Bedroom | 10' x 14' | |
| Dining nook | 6' x 15' | |
| Kitchen | 9' x 15' | |
| Living room | 15' x 21' | |
| Additional Accommodation | Bathroom | X |
| Bedroom | 10' x 11' | |
| Living room | 11'6 x 11'6 | |
| Kitchen | 7'6 x 15'0 |
| Features | |||||
|---|---|---|---|---|---|
| Central location | None | ||||


































