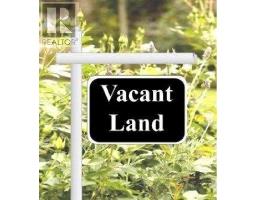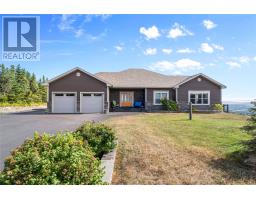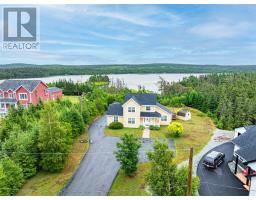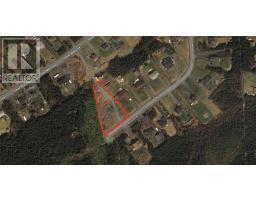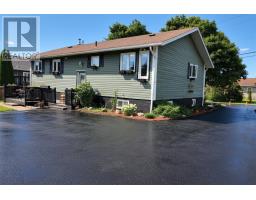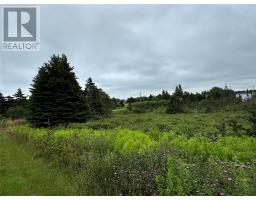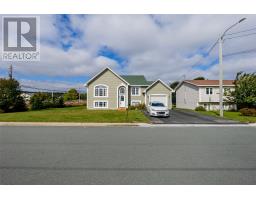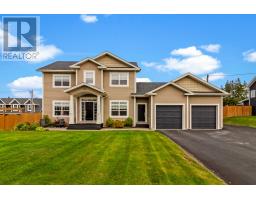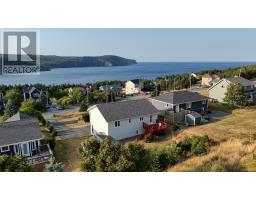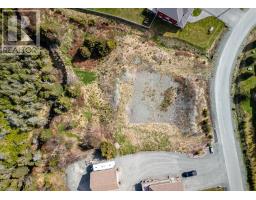12 Anastasias Place, Torbay, Newfoundland & Labrador, CA
Address: 12 Anastasias Place, Torbay, Newfoundland & Labrador
Summary Report Property
- MKT ID1291055
- Building TypeHouse
- Property TypeSingle Family
- StatusBuy
- Added1 weeks ago
- Bedrooms3
- Bathrooms2
- Area2112 sq. ft.
- DirectionNo Data
- Added On14 Oct 2025
Property Overview
Your Dream Home Awaits: Meticulously Maintained Retreat with Unbeatable Privacy. Discover the perfect blend of tranquil country living and accessible convenience in this beautiful, meticulously maintained bungalow. Nestled at the end of a private cul-de-sac among mature trees, this home offers a magnificent, secluded setting while remaining just a short 12 minute commute to Stavanger Drive shopping and city amenities. Built and cherished by its original owners, this home radiates pride of ownership. The heart of the home is a bright, welcoming space: the kitchen features ample cabinets, generous counter space and plenty of space for the chef to create memorable meals. The open-concept design flows effortlessly into the dining area with a big window that invites the surrounding natural beauty indoors and a spacious living room, complete with a cozy fireplace, making it an ideal space for both quiet relaxation and hosting gatherings. The main level ensures maximum comfort and convenience with a primary bedroom featuring a walk-in closet and ensuite bath, two additional bedrooms (one is repurposed as a sitting room/office), and main-floor laundry. A key feature is the smart conversion of the former garage into a huge flexible family room and an additional kitchenette area with a propane stove (easily reverted back to a garage if desired). The large, private backyard is your oasis for play, entertaining and stargazing, complete with a storage shed. Excellent storage is also available in the insulated crawl space. A short walk to a pond for swimming on those summer days. The house has a mini-split to keep you warm and cozy. Furniture is available for an extra fee. Don't miss out, book your viewing today. (id:51532)
Tags
| Property Summary |
|---|
| Building |
|---|
| Land |
|---|
| Level | Rooms | Dimensions |
|---|---|---|
| Main level | Utility room | 13'8""x7'3"" |
| Bath (# pieces 1-6) | 8'2""x8'2"" | |
| Ensuite | 13'0""x3'2"" | |
| Kitchen | 11'11""x7'0"" | |
| Family room | 20'4""x23'7"" | |
| Bedroom | 11'11""x15'2"" | |
| Bedroom | 15'7""x11'6"" | |
| Primary Bedroom | 20'4""x13'0"" | |
| Not known | 21'3""x11'8"" | |
| Living room | 24'8""x13'6"" |
| Features | |||||
|---|---|---|---|---|---|
| Dishwasher | Refrigerator | Microwave | |||
| Stove | Washer | Dryer | |||
















































