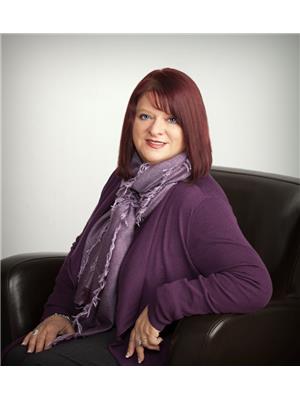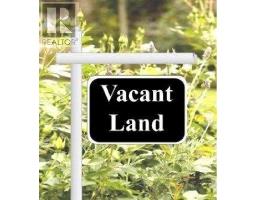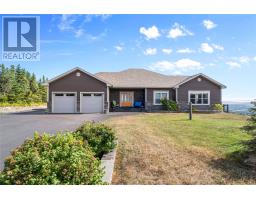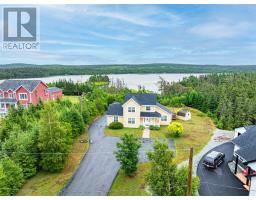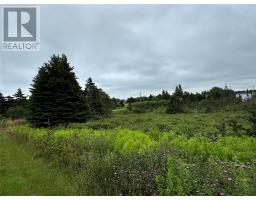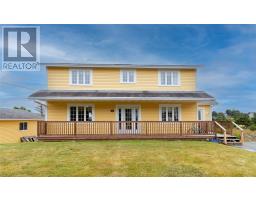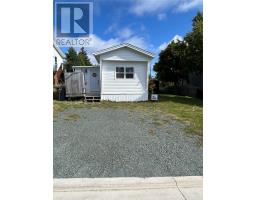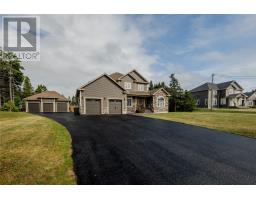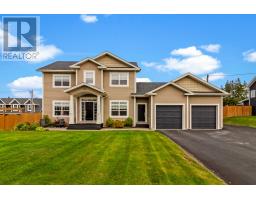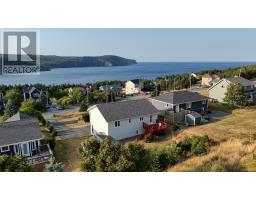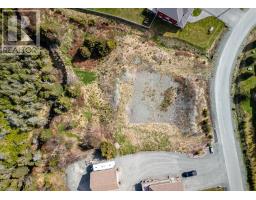6 Sprucewood Lane, Torbay, Newfoundland & Labrador, CA
Address: 6 Sprucewood Lane, Torbay, Newfoundland & Labrador
Summary Report Property
- MKT ID1290139
- Building TypeHouse
- Property TypeSingle Family
- StatusBuy
- Added2 weeks ago
- Bedrooms4
- Bathrooms4
- Area3095 sq. ft.
- DirectionNo Data
- Added On09 Sep 2025
Property Overview
Welcome to this beautifully maintained 2 sty home located on a spacious 3/4 acre lot in the highly sought after neighborhood of Forest Landing in Torbay. This 3 + 1 bedroom property offers the perfect blend of comfort, functionality & style, ready for you to move right in. Open concept family room/dining room & kitchen - patio doors lead to deck for entertaining. Kitchen with peninsula & new countertop and backsplash. Living room with electric fireplace, 1/2 bath & laundry. Upgraded staircase leads to top floor with sitting area and primary bedroom with ensuite with corner tub & standup shower, plus two other good size bedrooms. Hardwood floors upgraded. Basement fully developed with 4th bedroom and massive recreation room - currently used as a huge craft room, plus 4th bathroom. Mini split. Attached garage, plus, a detached garage 20 x 24 with tongue & groove pine & loft, mini split & wrap around deck. Paved driveway with parking for multiple cars. All situated on tree'd lot. Only seconds to the Torbay by-pass road and minutes to Golf courses, shopping and recreation in the east end. The seller hereby directs the listing Brokerage that there will be no conveyance of offers prior to 12noon, Sept 12th and all offers to be left open until 4:00pm, Sept 12th. (id:51532)
Tags
| Property Summary |
|---|
| Building |
|---|
| Land |
|---|
| Level | Rooms | Dimensions |
|---|---|---|
| Second level | Den | 9.5 x 7 |
| Bath (# pieces 1-6) | 4 pc | |
| Ensuite | 4 pc | |
| Bedroom | 11 x 12 | |
| Bedroom | 11 x 11 | |
| Primary Bedroom | 17.1 x 13 | |
| Basement | Bath (# pieces 1-6) | 3 pc |
| Bedroom | 12.2 x 8.9 | |
| Recreation room | 37 x 11.8 | |
| Main level | Bath (# pieces 1-6) | 2 pc |
| Laundry room | 6 x 7 | |
| Family room | 18.7 x 12.1 | |
| Dining room | 13 x 13 | |
| Kitchen | 10 x 13 | |
| Living room | 14.6 x 13.4 | |
| Foyer | 5 x 8 |
| Features | |||||
|---|---|---|---|---|---|
| Attached Garage | Detached Garage | Dishwasher | |||
| Stove | Washer | Dryer | |||










































