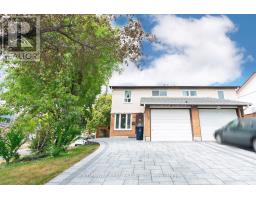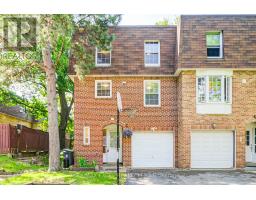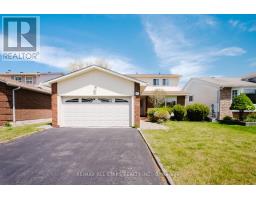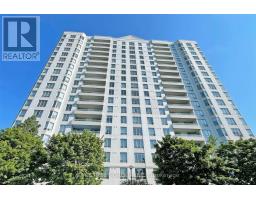1109 - 5039 FINCH AVENUE E, Toronto (Agincourt North), Ontario, CA
Address: 1109 - 5039 FINCH AVENUE E, Toronto (Agincourt North), Ontario
2 Beds2 Baths800 sqftStatus: Buy Views : 812
Price
$568,000
Summary Report Property
- MKT IDE12360942
- Building TypeApartment
- Property TypeSingle Family
- StatusBuy
- Added1 weeks ago
- Bedrooms2
- Bathrooms2
- Area800 sq. ft.
- DirectionNo Data
- Added On23 Aug 2025
Property Overview
Welcome to Suite 1109 at 5039 Finch Ave East a bright, south-facing unit with stunning unobstructed views! This rarely offered layout features 2 generously sized bedrooms in afunctional split-bedroom design, perfect for privacy and comfortable living. Enjoy a wide, open-concept living/dining area with no wasted space ideal for entertaining or relaxing. Two parking spots included a rare bonus in the building plus a private locker conveniently located next to your parking for easy access. Located in a well-managed building with excellent amenities and close to TTC, schools, parks, and shopping. Don't miss this incredible opportunity to own one of the best-value units in the area! (id:51532)
Tags
| Property Summary |
|---|
Property Type
Single Family
Building Type
Apartment
Square Footage
800 - 899 sqft
Community Name
Agincourt North
Title
Condominium/Strata
Parking Type
Underground,Garage
| Building |
|---|
Bedrooms
Above Grade
2
Bathrooms
Total
2
Interior Features
Appliances Included
Garage door opener remote(s), Sauna
Flooring
Ceramic
Building Features
Foundation Type
Unknown
Square Footage
800 - 899 sqft
Building Amenities
Security/Concierge, Exercise Centre, Visitor Parking, Separate Electricity Meters, Storage - Locker
Structures
Tennis Court
Heating & Cooling
Cooling
Central air conditioning
Heating Type
Forced air
Exterior Features
Exterior Finish
Concrete
Pool Type
Indoor pool
Neighbourhood Features
Community Features
Pet Restrictions
Maintenance or Condo Information
Maintenance Fees
$731.33 Monthly
Maintenance Fees Include
Heat, Water, Cable TV, Common Area Maintenance, Insurance, Parking
Maintenance Management Company
Crossbridge Condominium Services 416-293-0039
Parking
Parking Type
Underground,Garage
Total Parking Spaces
2
| Land |
|---|
Other Property Information
Zoning Description
Residential
| Level | Rooms | Dimensions |
|---|---|---|
| Flat | Living room | 3.14 m x 4.27 m |
| Dining room | 3.05 m x 2.87 m | |
| Kitchen | 2.83 m x 2.74 m | |
| Primary Bedroom | 3.05 m x 3.96 m | |
| Bedroom 2 | 2.83 m x 2.74 m |
| Features | |||||
|---|---|---|---|---|---|
| Underground | Garage | Garage door opener remote(s) | |||
| Sauna | Central air conditioning | Security/Concierge | |||
| Exercise Centre | Visitor Parking | Separate Electricity Meters | |||
| Storage - Locker | |||||










































