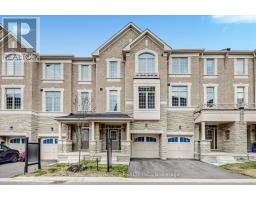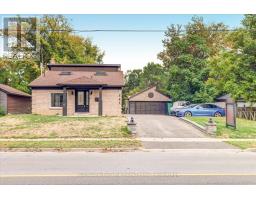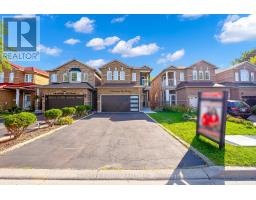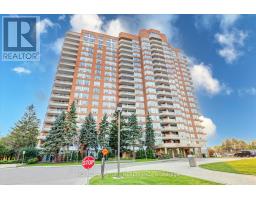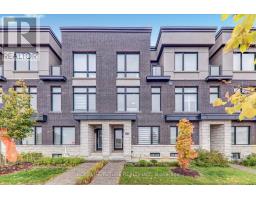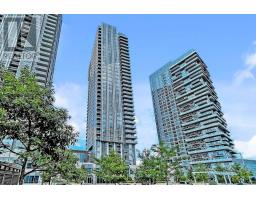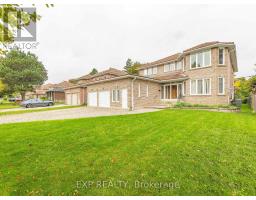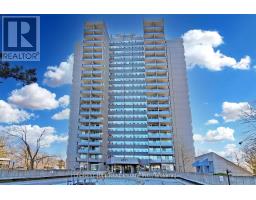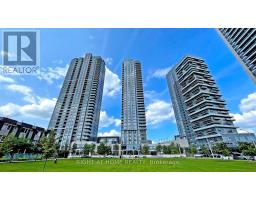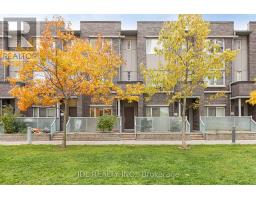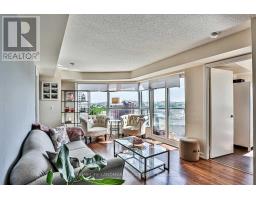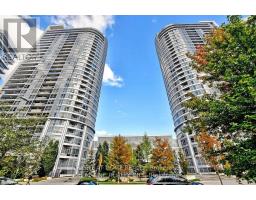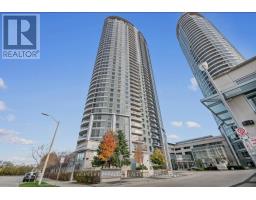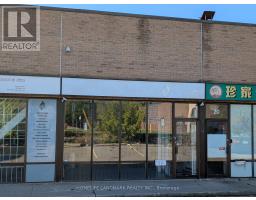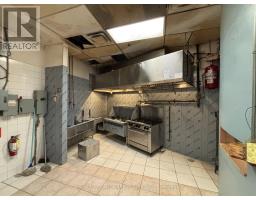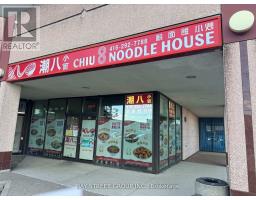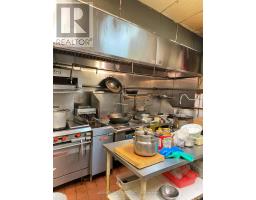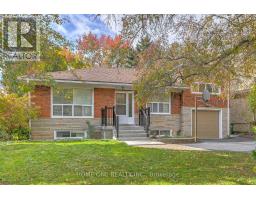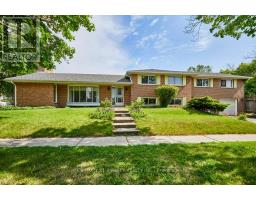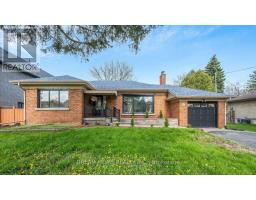216 - 181 VILLAGE GREEN SQUARE, Toronto (Agincourt South-Malvern West), Ontario, CA
Address: 216 - 181 VILLAGE GREEN SQUARE, Toronto (Agincourt South-Malvern West), Ontario
2 Beds1 Baths700 sqftStatus: Buy Views : 815
Price
$499,900
Summary Report Property
- MKT IDE12539378
- Building TypeApartment
- Property TypeSingle Family
- StatusBuy
- Added8 weeks ago
- Bedrooms2
- Bathrooms1
- Area700 sq. ft.
- DirectionNo Data
- Added On13 Nov 2025
Property Overview
This Exceptional 2-Bedroom Condominium, Built By Tridel, Offers An Outstanding Investment Opportunity With Strong Potential For Long-Term Growth. Featuring A Spacious And Well-Thought-Out Layout, Laminated Flooring Throughout, The Modern Gourmet Kitchen With Stainless Steel Appliances, Combined Living & Dining Rooms Walk-Out To Balcony, Includes 1 Parking & 1 Locker. Ideally Situated Just Minutes From Uoft Scarborough, Scarborough Town Centre, Ttc, And Major Highways (401,404,DVP) This Location Provides Paralleled Convenience. Residents Also Enjoy Premium Amenities, Including A 24-Hour Concierge, A State-Of-The-Art Fitness Center, A Party/Meeting Room, And Much More. (id:51532)
Tags
| Property Summary |
|---|
Property Type
Single Family
Building Type
Apartment
Square Footage
700 - 799 sqft
Community Name
Agincourt South-Malvern West
Title
Condominium/Strata
Parking Type
Underground,Garage
| Building |
|---|
Bedrooms
Above Grade
2
Bathrooms
Total
2
Interior Features
Appliances Included
Dishwasher, Dryer, Stove, Washer, Window Coverings, Refrigerator
Flooring
Laminate
Basement Type
None
Building Features
Features
Balcony, In suite Laundry
Square Footage
700 - 799 sqft
Building Amenities
Storage - Locker
Heating & Cooling
Cooling
Central air conditioning
Heating Type
Forced air
Exterior Features
Exterior Finish
Concrete
Neighbourhood Features
Community Features
Pets Allowed With Restrictions
Maintenance or Condo Information
Maintenance Fees
$657.59 Monthly
Maintenance Fees Include
Heat, Common Area Maintenance, Insurance, Water, Parking
Maintenance Management Company
Del Property Management
Parking
Parking Type
Underground,Garage
Total Parking Spaces
1
| Level | Rooms | Dimensions |
|---|---|---|
| Flat | Living room | 5.25 m x 3.12 m |
| Dining room | 5.25 m x 3.12 m | |
| Bedroom | 3.43 m x 3.05 m | |
| Bedroom 2 | 3.05 m x 2.74 m | |
| Kitchen | 2.7 m x 2.1 m |
| Features | |||||
|---|---|---|---|---|---|
| Balcony | In suite Laundry | Underground | |||
| Garage | Dishwasher | Dryer | |||
| Stove | Washer | Window Coverings | |||
| Refrigerator | Central air conditioning | Storage - Locker | |||





































