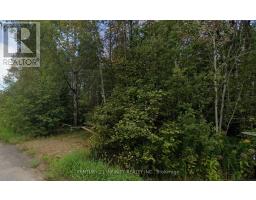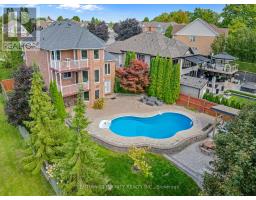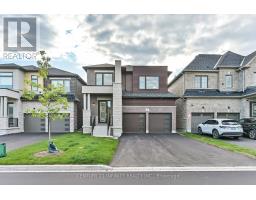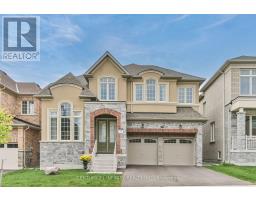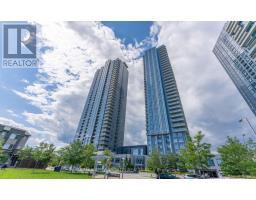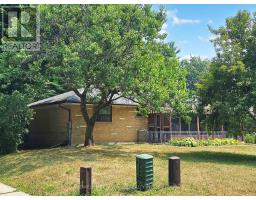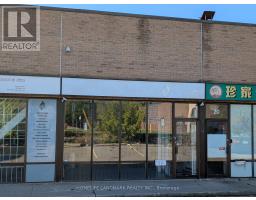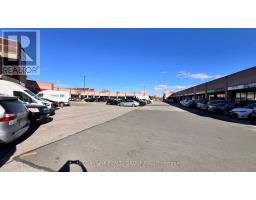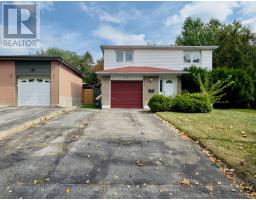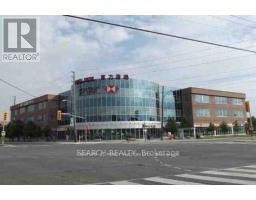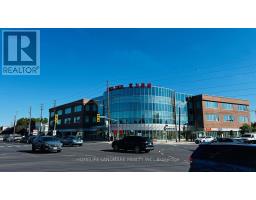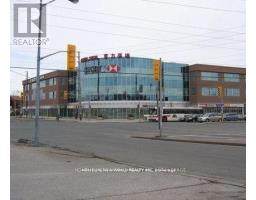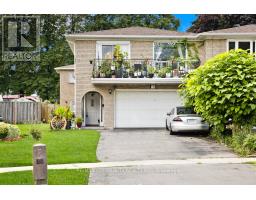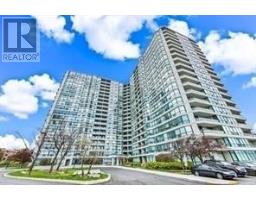30 - 3000 MIDLAND AVENUE, Toronto (Agincourt South-Malvern West), Ontario, CA
Address: 30 - 3000 MIDLAND AVENUE, Toronto (Agincourt South-Malvern West), Ontario
Summary Report Property
- MKT IDE12441569
- Building TypeRow / Townhouse
- Property TypeSingle Family
- StatusBuy
- Added10 hours ago
- Bedrooms3
- Bathrooms3
- Area1400 sq. ft.
- DirectionNo Data
- Added On03 Oct 2025
Property Overview
Discover this lovely townhome in one of Scarborough's most convenient locations, backing onto a peaceful ravine and creek for added privacy and scenic views. Spacious layout with large and welcoming foyer; open-concept living and dining area with laminate flooring, walk-out to patio yard; upgraded kitchen & renovated washroom. Hardwood stairs to upper level with wide hallway; primary bedroom features a private 3-piece ensuite, large windows, extra large closet space with organizing shelf, and ravine views. The finished basement adds more living space with a recreation room and wet bar, perfect for entertaining. Low maintenance fees include water, building insurance, and visitor parking. Located within the highly ranked Agincourt Collegiate Institute school district, this home is also steps to 24-hour TTC and within walking distance to shops, restaurants, and all major amenities. (id:51532)
Tags
| Property Summary |
|---|
| Building |
|---|
| Level | Rooms | Dimensions |
|---|---|---|
| Second level | Primary Bedroom | 5.87 m x 3.63 m |
| Bedroom 2 | 4.45 m x 3.16 m | |
| Bedroom 3 | 3.47 m x 2.59 m | |
| Basement | Recreational, Games room | 5.78 m x 5.35 m |
| Main level | Living room | 5.01 m x 3.29 m |
| Dining room | 3.08 m x 2.2 m | |
| Kitchen | 3.95 m x 2.06 m |
| Features | |||||
|---|---|---|---|---|---|
| Garage | Central air conditioning | ||||
















































