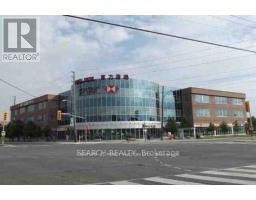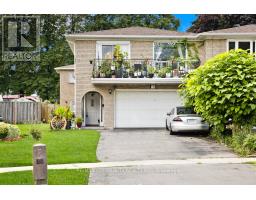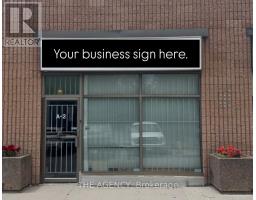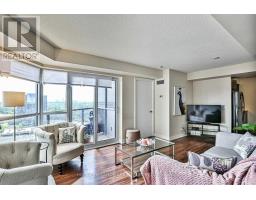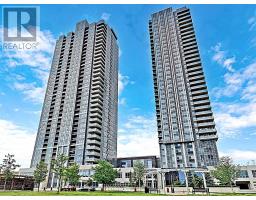7 - 10 REIDMOUNT AVENUE, Toronto (Agincourt South-Malvern West), Ontario, CA
Address: 7 - 10 REIDMOUNT AVENUE, Toronto (Agincourt South-Malvern West), Ontario
Summary Report Property
- MKT IDE12317336
- Building TypeRow / Townhouse
- Property TypeSingle Family
- StatusBuy
- Added13 hours ago
- Bedrooms4
- Bathrooms4
- Area1200 sq. ft.
- DirectionNo Data
- Added On25 Aug 2025
Property Overview
Rare Find! Renovated End-Unit Townhouse In Prestigious Agincourt Community. Low-Maintenance Fee In a Quiet And Safe Neighborhood. $$Upgrades: Newly Renovated Living Room, Pot Lights, Brand-New Flooring On Second Level, Updated Bedroom And Bathroom, Freshly Painted Throughout, And a Renovated Basement. Functional Layout With Sun-Filled South-Facing Backyard And One Bedroom Featuring a Skylight. Self-Contained Walkout Basement Unit With Kitchen And Bathroom Offers Excellent Rental Income Potential. Over 1,600 Sq Ft Of Total Living Space, Including a Spacious Open-Concept Living/Dining Area With Walkout Balcony, Bright Bedrooms, And Ample Storage, 2 Sets Of Washers/Dryer. Steps To Ttc, Go Station, Agincourt Mall, Parks, Library, And Top-Ranked Schools Including Agincourt C.I. & Agincourt J.P.S. Minutes To Hwy 401, Restaurants, Golf, And The Upcoming Sheppard Subway Rt Line. Lots Of Visitor Parking. Move-In Ready! (id:51532)
Tags
| Property Summary |
|---|
| Building |
|---|
| Level | Rooms | Dimensions |
|---|---|---|
| Second level | Dining room | 2.45 m x 3.35 m |
| Primary Bedroom | 3.38 m x 3.68 m | |
| Bedroom 2 | 3.68 m x 2.76 m | |
| Bedroom 3 | 2.48 m x 2.75 m | |
| Basement | Family room | 4.28 m x 2.45 m |
| Main level | Kitchen | 2.45 m x 4.28 m |
| Living room | 4.88 m x 3.36 m |
| Features | |||||
|---|---|---|---|---|---|
| Balcony | Garage | Dishwasher | |||
| Dryer | Hood Fan | Stove | |||
| Washer | Window Coverings | Refrigerator | |||
| Apartment in basement | Walk out | Central air conditioning | |||
























































