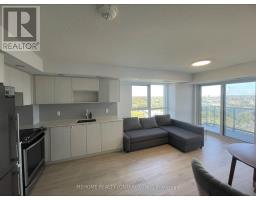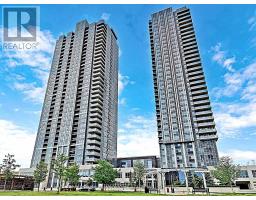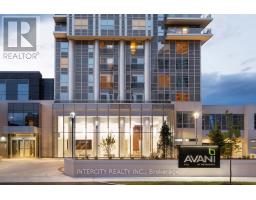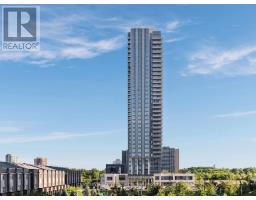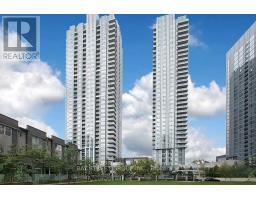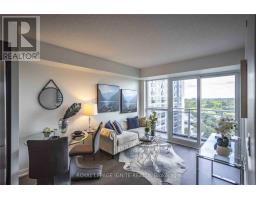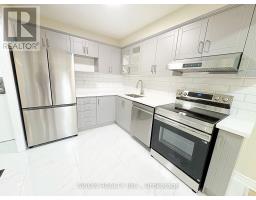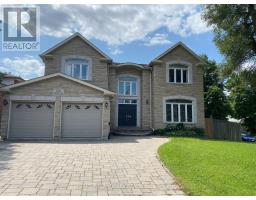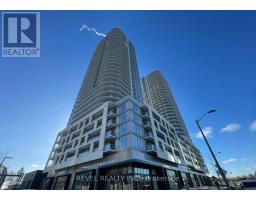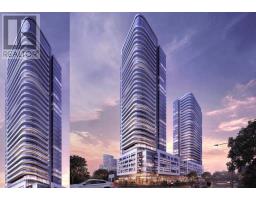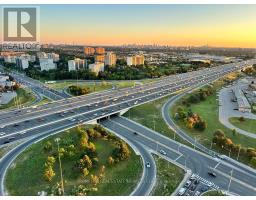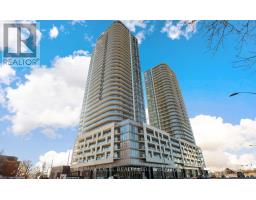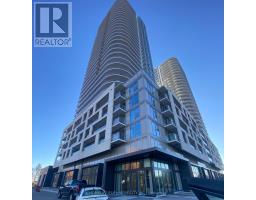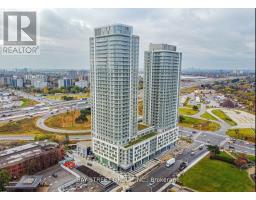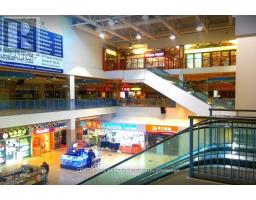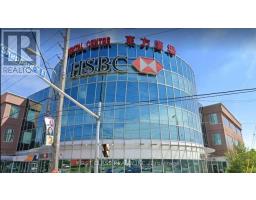1511 - 4727 SHEPPARD AVENUE E, Toronto (Agincourt South-Malvern West), Ontario, CA
Address: 1511 - 4727 SHEPPARD AVENUE E, Toronto (Agincourt South-Malvern West), Ontario
Summary Report Property
- MKT IDE12349038
- Building TypeApartment
- Property TypeSingle Family
- StatusRent
- Added1 weeks ago
- Bedrooms3
- Bathrooms2
- AreaNo Data sq. ft.
- DirectionNo Data
- Added On10 Oct 2025
Property Overview
Excellent location, well-served by TTC and close to Sheppard/McCowan, future station at the north end of the extended Line 2 subway. Penthouse unit, bright and spacious- 1380 sq ft with great west views. Huge primary bedroom with 5-pc bath and two walk-in closets; open balcony and solarium; insuite full-size washer and dryer; completely independent heating and cooling. Two parking spots and double locker. Recently upgraded: new kitchen cabinets & appliances: fridge, stove, range hood and dishwasher; professionally painted; new carpet throughout. Many amenities- building has 24-hour concierge/ security; indoor pool and outdoor pool; lots of visitor parking (surface); exercise room, party room and tennis court. Tenant to pay electricity (includes heating and A/C) and tenant insurance. (id:51532)
Tags
| Property Summary |
|---|
| Building |
|---|
| Level | Rooms | Dimensions |
|---|---|---|
| Flat | Living room | 7.76 m x 11.45 m |
| Dining room | 7.76 m x 11.45 m | |
| Kitchen | 4.02 m x 2.5 m | |
| Primary Bedroom | 7.15 m x 3.49 m | |
| Bedroom 2 | 5.18 m x 2.7 m | |
| Solarium | 2.72 m x 2.6 m |
| Features | |||||
|---|---|---|---|---|---|
| Balcony | Underground | Garage | |||
| Water Heater | All | Central air conditioning | |||
| Security/Concierge | Exercise Centre | Party Room | |||
| Visitor Parking | Storage - Locker | ||||



































