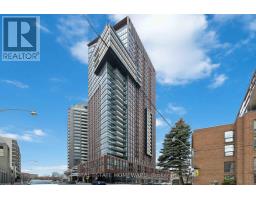1401 - 8 CUMBERLAND STREET, Toronto (Annex), Ontario, CA
Address: 1401 - 8 CUMBERLAND STREET, Toronto (Annex), Ontario
Summary Report Property
- MKT IDC12071283
- Building TypeApartment
- Property TypeSingle Family
- StatusBuy
- Added3 weeks ago
- Bedrooms1
- Bathrooms1
- Area0 sq. ft.
- DirectionNo Data
- Added On09 Apr 2025
Property Overview
Discover urban living at its finest in this stunning 1-bedroom, 1-bath condo in Yorkville Toronto's most desirable neighborhood! This contemporary suite features soaring 10-foot smooth ceilings, floor-to-ceiling windows, and elegant engineered hardwood floors throughout. The spacious bedroom offers a double closet, while the sleek kitchen is outfitted with stainless steel appliances, caesarstone backsplash and caesarstone countertops all with city views. The 4-piece washroom has a wood cabinet with stone countertop and a tub shower door upgrade on the bathtub. Enjoy the convenience of in-suite laundry as well! The building offers top-tier amenities, including a Fitness Centre, Yoga Studio, Steam Room, Business Center, Party Room, Pet Spa, and a serene Outdoor Garden. With a perfect 100 Walk Score and Transit Score, you're steps away from world-class shopping, Eataly, and some of the city's finest restaurants. Easy access to the Don Valley Parkway, Gardiner Expressway, and Highway 401 makes commuting a breeze. Whether you're a first-time buyer or an investor, this stylish and perfectly located condo is an opportunity you wont want to miss! (id:51532)
Tags
| Property Summary |
|---|
| Building |
|---|
| Level | Rooms | Dimensions |
|---|---|---|
| Main level | Living room | 4.97 m x 3.63 m |
| Dining room | 4.97 m x 3.63 m | |
| Kitchen | 4.97 m x 3.63 m | |
| Bedroom | 3.32 m x 2.74 m |
| Features | |||||
|---|---|---|---|---|---|
| Carpet Free | No Garage | Cooktop | |||
| Dishwasher | Dryer | Microwave | |||
| Oven | Washer | Window Coverings | |||
| Refrigerator | Central air conditioning | Security/Concierge | |||
| Exercise Centre | Party Room | ||||





































