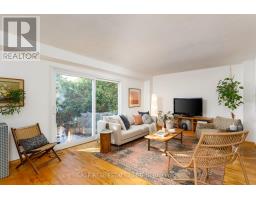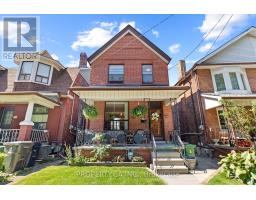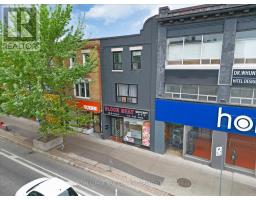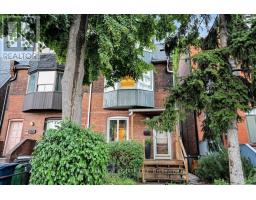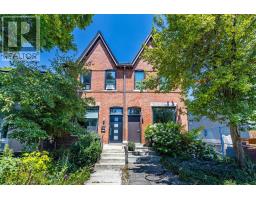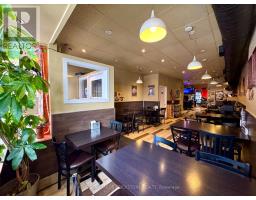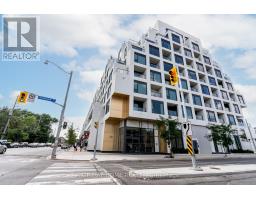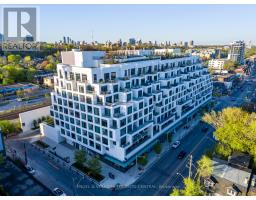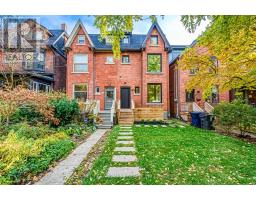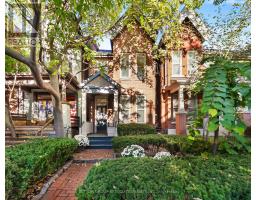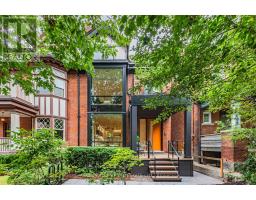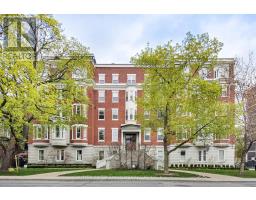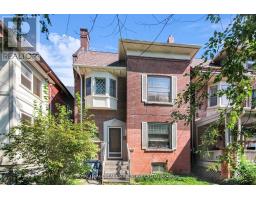202 - 483 DUPONT STREET NW, Toronto (Annex), Ontario, CA
Address: 202 - 483 DUPONT STREET NW, Toronto (Annex), Ontario
1 Beds1 Baths800 sqftStatus: Buy Views : 351
Price
$849,999
Summary Report Property
- MKT IDC12419906
- Building TypeRow / Townhouse
- Property TypeSingle Family
- StatusBuy
- Added2 days ago
- Bedrooms1
- Bathrooms1
- Area800 sq. ft.
- DirectionNo Data
- Added On23 Sep 2025
Property Overview
DREAMY DUPONT! Three storeys of sunshine, style, and sky-high living in the Annex. This isn't just a townhouse loft - it's urban magic with a rooftop view. Soaring 11-foot ceilings. Walls of glass that flood every floor with light. A chefs kitchen that begs for late-night dinners and Sunday brunches. Balconies on every level (because why settle for just one?) and a rooftop terrace with a BBQ hookup, where city skyline meets treetop canopy. Inside? Hardwood floors, sleek Caesar-stone counters, and closets so thoughtfully designed they'll make you want to reorganize just for fun. A bedroom that feels like a sanctuary, storage that actually works, and a layout that balances everyday function. Come see it for yourself. (id:51532)
Tags
| Property Summary |
|---|
Property Type
Single Family
Building Type
Row / Townhouse
Storeys
3
Square Footage
800 - 899 sqft
Community Name
Annex
Title
Condominium/Strata
Parking Type
Underground,Garage
| Building |
|---|
Bedrooms
Above Grade
1
Bathrooms
Total
1
Interior Features
Appliances Included
Garage door opener remote(s), Oven - Built-In, Central Vacuum, Intercom, Water Heater, Dishwasher, Dryer, Furniture, Stove, Washer, Window Coverings, Refrigerator
Building Features
Features
Carpet Free, In suite Laundry
Square Footage
800 - 899 sqft
Building Amenities
Fireplace(s), Separate Electricity Meters
Heating & Cooling
Cooling
Central air conditioning, Ventilation system
Heating Type
Forced air
Exterior Features
Exterior Finish
Brick, Stone
Neighbourhood Features
Community Features
Pet Restrictions
Maintenance or Condo Information
Maintenance Fees
$832.89 Monthly
Maintenance Fees Include
Common Area Maintenance, Insurance, Water, Parking
Maintenance Management Company
ICC Property Management Ltd.
Parking
Parking Type
Underground,Garage
Total Parking Spaces
1
| Features | |||||
|---|---|---|---|---|---|
| Carpet Free | In suite Laundry | Underground | |||
| Garage | Garage door opener remote(s) | Oven - Built-In | |||
| Central Vacuum | Intercom | Water Heater | |||
| Dishwasher | Dryer | Furniture | |||
| Stove | Washer | Window Coverings | |||
| Refrigerator | Central air conditioning | Ventilation system | |||
| Fireplace(s) | Separate Electricity Meters | ||||















