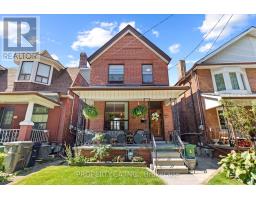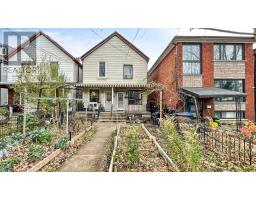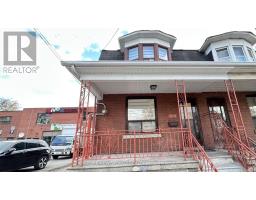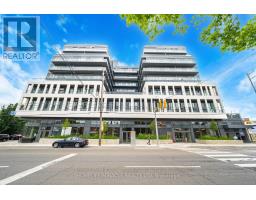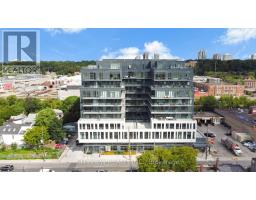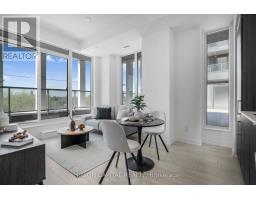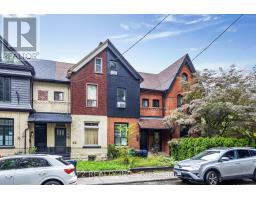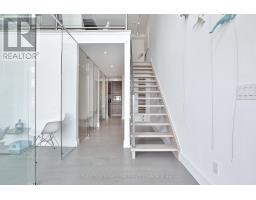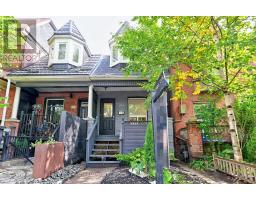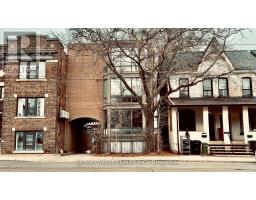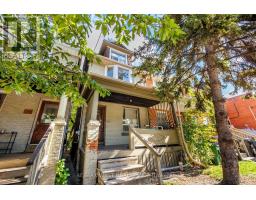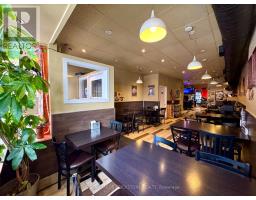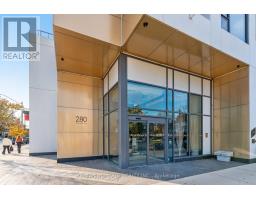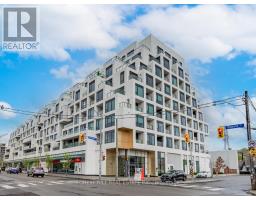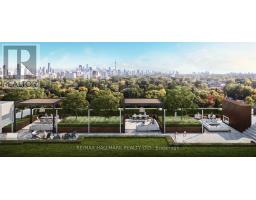3 - 12 MACPHERSON AVENUE, Toronto (Annex), Ontario, CA
Address: 3 - 12 MACPHERSON AVENUE, Toronto (Annex), Ontario
Summary Report Property
- MKT IDC12390736
- Building TypeRow / Townhouse
- Property TypeSingle Family
- StatusBuy
- Added11 weeks ago
- Bedrooms2
- Bathrooms3
- Area2500 sq. ft.
- DirectionNo Data
- Added On09 Sep 2025
Property Overview
12 Macpherson Ave TH3 | Superb Church Conversion Townhome in Prime Summerhill. Rarely offered, this 2-bed, 2.5-bath townhome in the exclusive Church conversion at 12 Macpherson Avenue is a truly unique offering in one of Toronto's most coveted locations. With over 2,500 sq ft of refined living space, this residence blends quiet luxury with architectural excellence. The main floor features a spacious living/dining area, gas fireplace, and French doors leading to a private terrace ideal for morning coffee or elegant entertaining. A grand staircase leads to the primary and second bedrooms, both generously sized with custom storage and natural light. The third storey welcomes you to a dramatic loft-style upper level with original soaring vaulted ceilings; complemented by a wood burning fireplace set against the sprawling custom library design feature- wonderful to cozy up and read a book. Additional features of his/hers offices - with heated floors & wonderful windows making this a welcoming work-from-home space for two. Direct access to underground garage with two-car parking. Grounds impeccably maintained by Christine's Touch, heated driveway and walkways. Located just steps to Yonge Street, this home is perfectly positioned near Toronto's top restaurants, boutique shops, transit, and private clubs. A rare opportunity to own a piece of architectural history in one of Toronto's most desirable neighbourhoods - this is an address to be proud of. (id:51532)
Tags
| Property Summary |
|---|
| Building |
|---|
| Level | Rooms | Dimensions |
|---|---|---|
| Second level | Primary Bedroom | 4.74 m x 4.9 m |
| Bedroom 2 | 4.75 m x 4.8 m | |
| Third level | Office | 2.21 m x 3.79 m |
| Office | 2.43 m x 3.79 m | |
| Family room | 4.74 m x 8.57 m | |
| Basement | Laundry room | 2.56 m x 3.35 m |
| Main level | Foyer | 2.8 m x 4.9 m |
| Kitchen | 2.45 m x 4.46 m | |
| Dining room | 3.7 m x 3.4 m | |
| Living room | 4.75 m x 5.9 m |
| Features | |||||
|---|---|---|---|---|---|
| Underground | Garage | Cooktop | |||
| Dishwasher | Dryer | Microwave | |||
| Oven | Washer | Window Coverings | |||
| Wine Fridge | Refrigerator | Central air conditioning | |||
| Fireplace(s) | |||||




















































