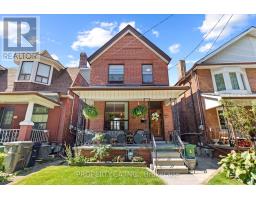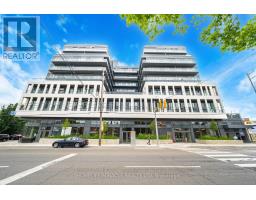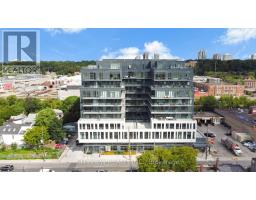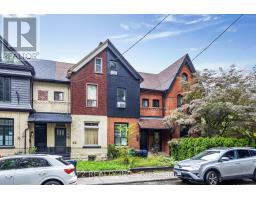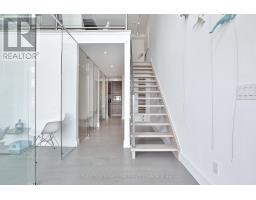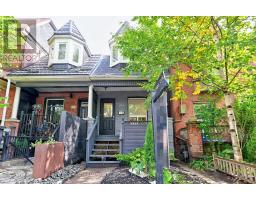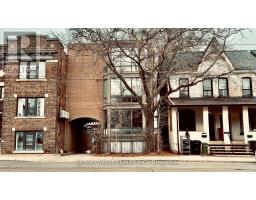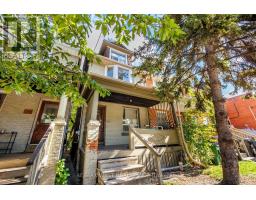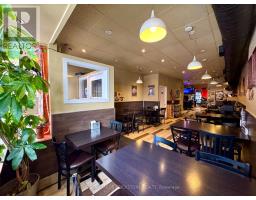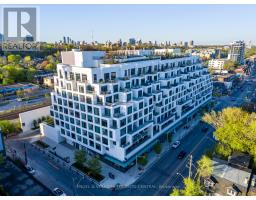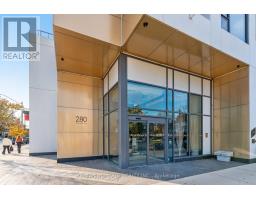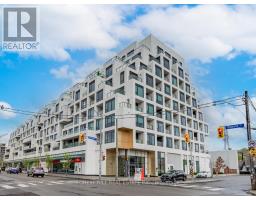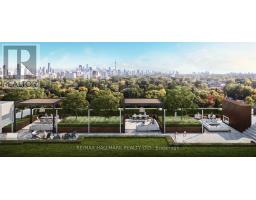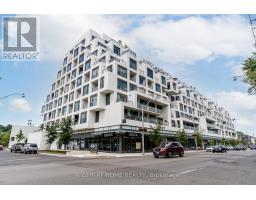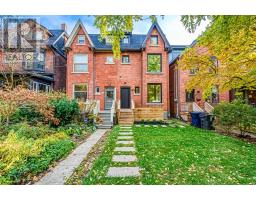503 - 212 ST GEORGE STREET, Toronto (Annex), Ontario, CA
Address: 503 - 212 ST GEORGE STREET, Toronto (Annex), Ontario
Summary Report Property
- MKT IDC12446530
- Building TypeApartment
- Property TypeSingle Family
- StatusBuy
- Added5 weeks ago
- Bedrooms2
- Bathrooms2
- Area1000 sq. ft.
- DirectionNo Data
- Added On07 Oct 2025
Property Overview
Fabulous 'Annex' Location! Rarely Available 2 Bedroom Penthouse! Great Value for About 1000 sq ft Corner Suite + 185 sq ft South Balcony! Located Two Blocks north of Bloor Street, 212 St. George was originally known as Powell House, an Edwardian-styled home built in 1907 and converted into a prestigious condo residence in the 1980s. Maintaining much of the original design, including a hand-carved oak front door, the Property now offers 41 Annex condos! Suite 503 is Sought After & Rarely Available a 2 Bedroom 2 Bath (includes 37ft South Facing Corner Balcony) Open Concept Layout ! Updated Kitchen! Two Updated 4Pc Baths! 2 Walkouts from Living Room & Primary Bedroom To Large 185 sq ft South Balcony! Primary Bedroom has 4 pc Ensuite Bath, Walkout to Deck & Double Closets. Heated Driveway to Underground Parking. Condo fees Include ALL Utilities Electricity, Water, Cooling, Heating, and Basic Cable. Condo offers a Gym, Sauna, Coin Laundry all located on Floor 1. Lobby is Floor 2 & Roof Top Terrace on the Top Floor with Amazing Views of the City & Sunsets ! Walk To St George Subway, Restaurants, Cafe's, University of Toronto St George Campus, Philosopher's Walk, OISE, Varsity Stadium & Arena, The Royal Ontario Museum, & Steps to Yorkville! (id:51532)
Tags
| Property Summary |
|---|
| Building |
|---|
| Level | Rooms | Dimensions |
|---|---|---|
| Flat | Living room | 4.9 m x 4.88 m |
| Dining room | 3.27 m x 2.78 m | |
| Kitchen | 3.19 m x 2.75 m | |
| Primary Bedroom | 4.02 m x 4.02 m | |
| Bedroom | 3.32 m x 3.07 m | |
| Other | 11.3 m x 1.5 m |
| Features | |||||
|---|---|---|---|---|---|
| Underground | Garage | Dishwasher | |||
| Stove | Window Coverings | Refrigerator | |||
| Central air conditioning | Exercise Centre | Sauna | |||


















































